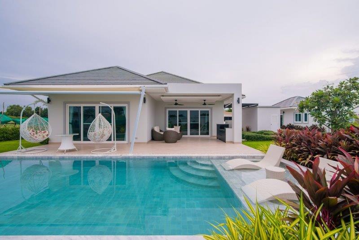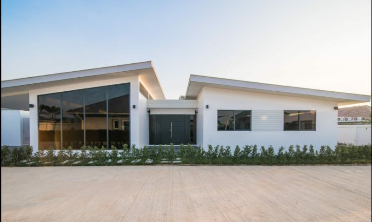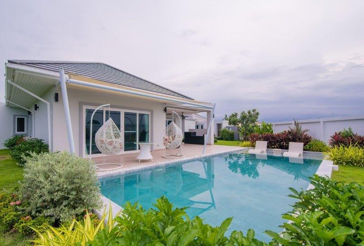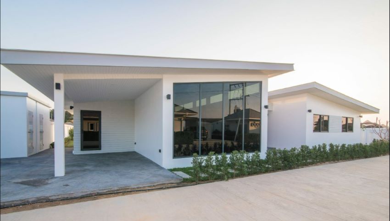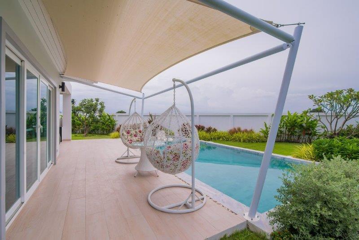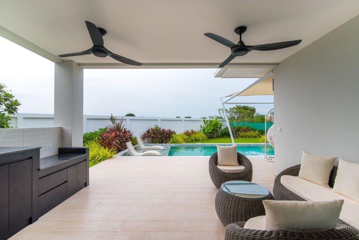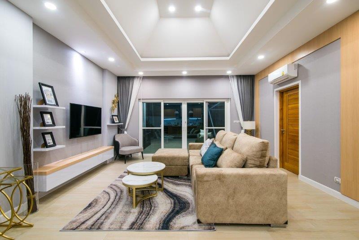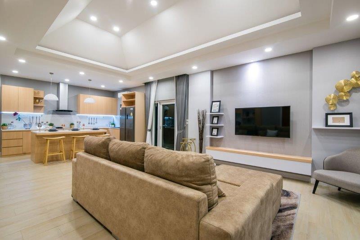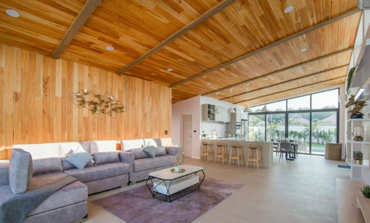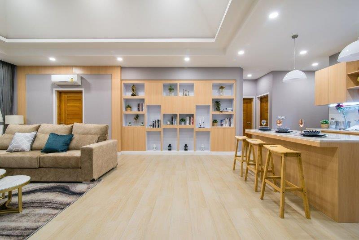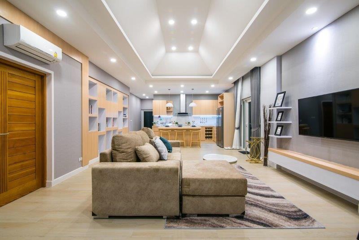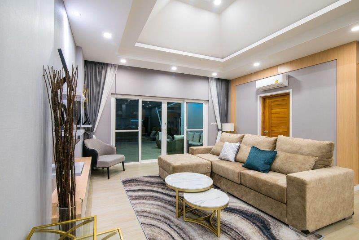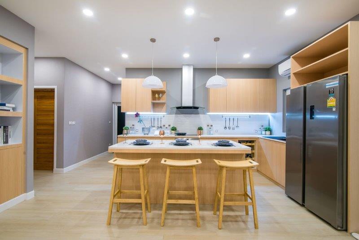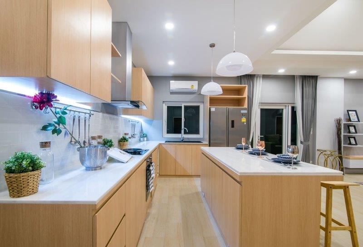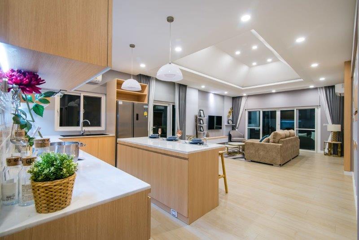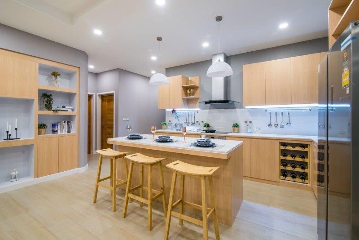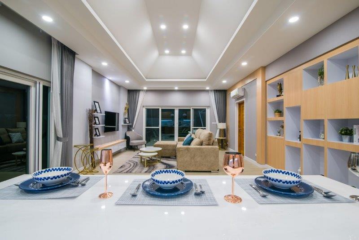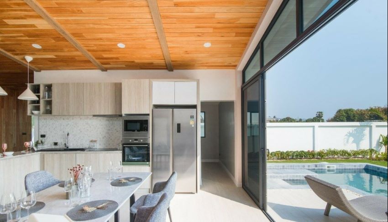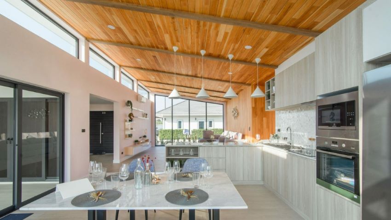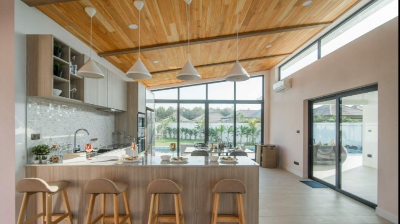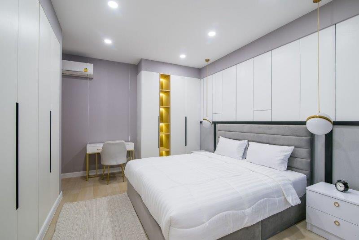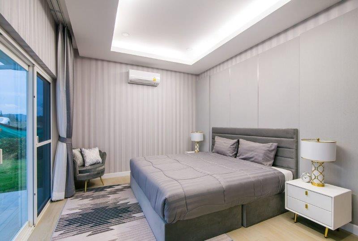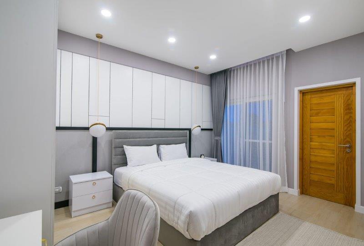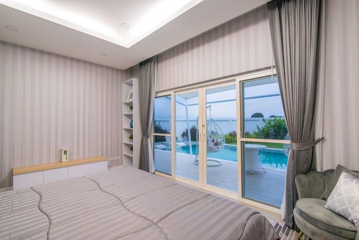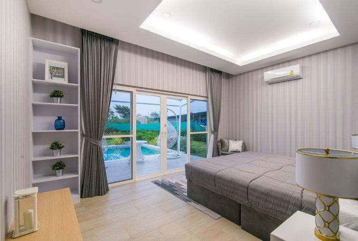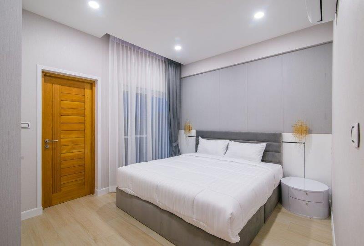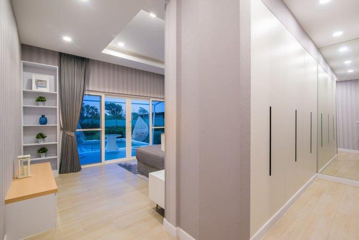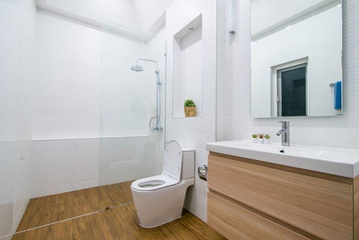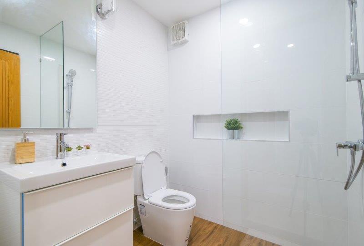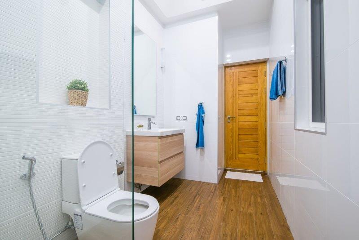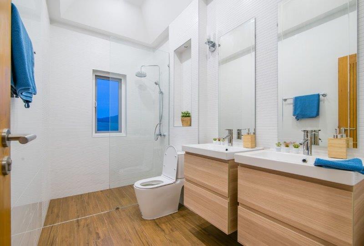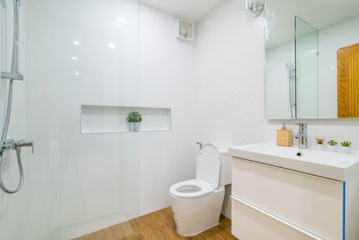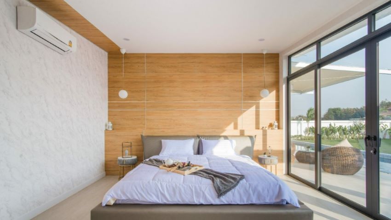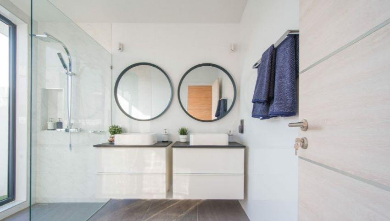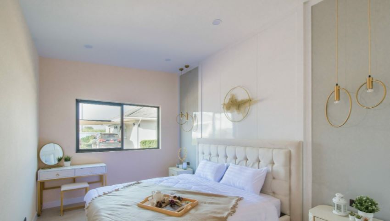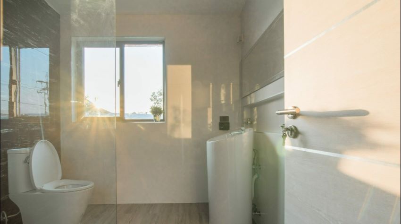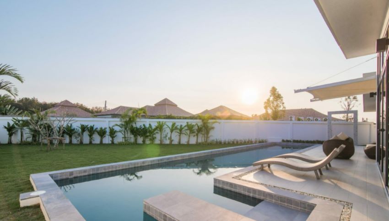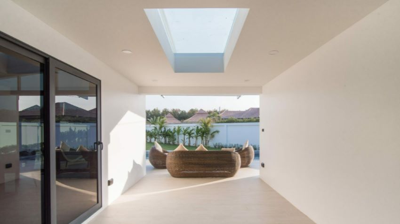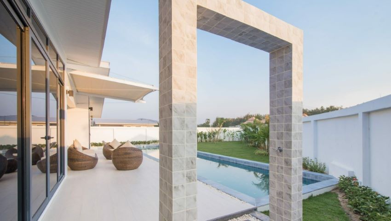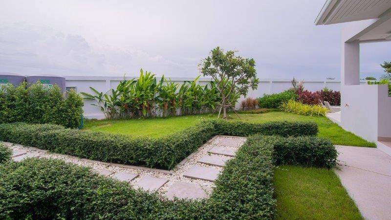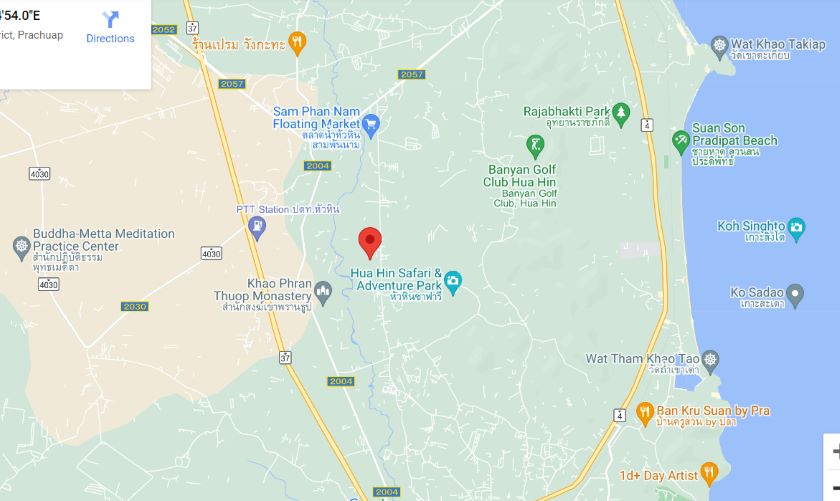Hua Hin Property Developments
MODA HARMONY - Off-plan
Contact us about this development
Project Description
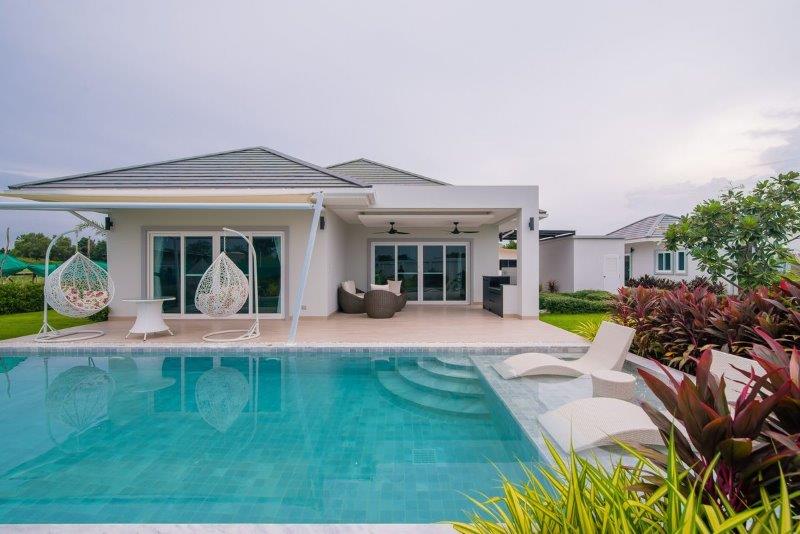
Show Houses available to view at the very nearby Moda Residence
Moda Harmony Residences is the latest desirable addition to a string of successful local projects from the same European developer following nearby Red Mountain and Woodlands with over 180 Villas built.
Moda Harmony Residences Hua Hin, is amongst the newest “Modern & Optimal Luxury” Residential Pool Villa project in the area. Situated in a wonderful convenient, tropical, country- feel location only 10 mins drive from the centre of the Hua Hin conveniently just past the Floating Market on main thoroughfare Soi 112, in close proximity to numerous amenities like Market Village, Bluport, Hua Hin Night Market, Cicada market, Bangkok Hospital Hua Hin, Vana Nava Water Jungle and Banyan Golf Course.
Each Villa comes furnished, with their own unique and spacious layout and quality specification. The developer is fully hands on to maintain top quality assurance throughout the build. He pledges to maintain comprehensive communication at all times including multiple photos and drawings at all stages.
A number of standard Villa layouts are available. However, a wide range of customisation options are available and encouraged to suit each individual's needs and desires.
Features, amenities and services of each individual Villa include:-
- Beautiful Private Swimming Pools including Skimmer system, Saltwater and sand filtration.
- Proven Track Record over many years.
- 5 Year structural & 5 Year Roof Warranty.
- Fully open to customisations and requested upgrades. Bespoke design and multiple rooms options as standard.
- Options on many fixtures and fittings.
- Underground Services.
- Ready to move in.
- Economical Inverter AC.
- Alarm System.
- Full Tropical Landscaping.
- Security.
- Garden sprinkler system.
- Smoke Detector.
- En-suite.
- Clear Contract Policy.
- 5 Year Pool Structural Warranty.
- Guttering.
- Branded fittings.
- Insect Screens.
- Home Automation (Options).
- Maintenance Options.
- Roof Insulation.
- BBQ.
- Walk-in closet.
- Staged Payments and Finance Options Available.
- 25 Year Kitchen Option Warranty.
- Inclusive furniture package.
- LED lighting.
- Ceiling Fans (Options).
- Step lighting.
- High Finish Roads.
- Electric Car Gate.
- Fire Extinguisher.
- MCB/ECB Circuits / Tech. Friendly.
- Store & Utility room.
Most recently, Moda Residences and Moda Rhythm are the sister projects of Harmony. All currently have plot availabilty and are featured on this site.
Project Information
| Total land size area of project | 0 Rai |
|---|---|
| Total number of plots on project | 10 Approx |
| Number of different villa styles | 7 |
| Villa Price range | 6,681,625 THB – 11,686,875 THB |
| Villa Living area range | 148 sqm - 308 sqm |
| Villa bedrooms range | 2 - 5 |
| Villa Land area range | 505 sqm - 826 sqm |
Villas
-

VILLA ULTRA
Villa Ultra
2 Bed / 3 Bath Land from 505 sqm Living 148 sqm 6.68M THB
House Area 128 sqm
Terrace Area 50 sqm (20 sqm Covered)
Optional 2 Bed 1 Bath Guesthouse at extra cost above base price.
10 x 4m Pool
This contemporary style home offers the best living space with up to 4 bedroom options.
The covered entrance area leads into the open plan lounge and modern kitchen with fitted units.
There is a separate family breakfast bar / island and a utility room with laundry to the side.
There is also a large covered terrace with built-in BBQ / Kitchen area for outdoor dining and entertaining.
The Master bedroom has an ensuite and walk-in wardrobe. Bedroom 2 also features an ensuite along with a guest toilet off the main living area.
The optional 2 Bed guesthouse is configurable in various options.
Large Patio Doors lead off from the bedrooms and living space to enjoy the garden and views.
-
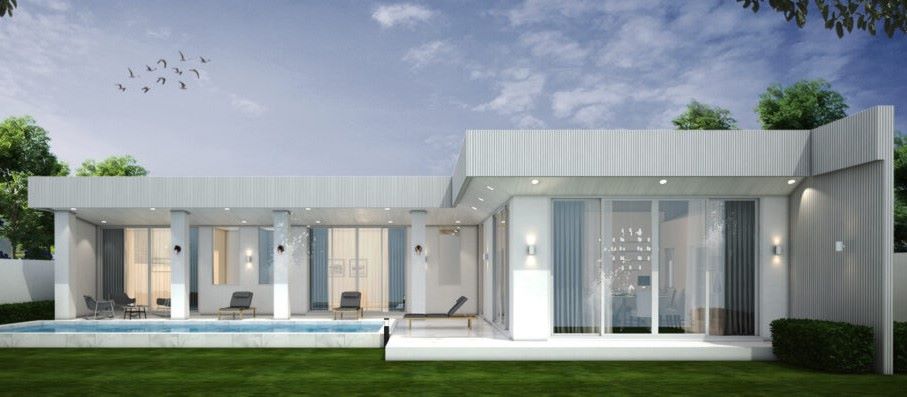
VILLA ELLE
Villa Elle
4 Bed*/ 3 Bath* Land from 506 sqm Living 167 sqm 7.90M THB
House Area 116 sqm + 26 sqm = 142 sqm
Terrace Area 62 sqm (25 sqm Covered)
*2 Bed / 2 Bath + Optional 2 Bed 1 Bath Guesthouse at extra cost above base price.
10 x 4m Pool
This contemporary style home offers the best living space with up to 4 bedroom options.
The covered entrance area leads into the open plan lounge and modern kitchen with fitted units.
There is a separate family breakfast bar / island and a utility room with laundry to the side.
There is also a large covered terrace with built-in BBQ / Kitchen area for outdoor dining and entertaining.
The Master bedroom has an ensuite and walk-in wardrobe. Bedroom 2 also features an ensuite.
The optional 2 Bed guesthouse is configurable in various options.
Large Patio Doors lead off from the bedrooms and living space to enjoy the garden and views.
-
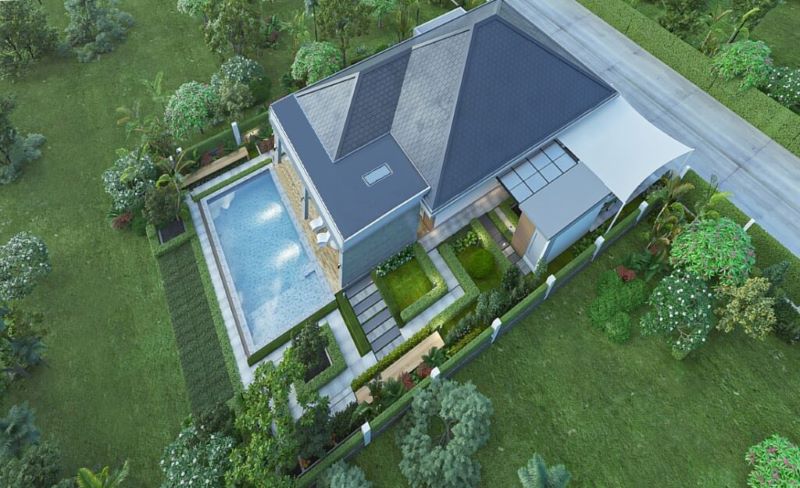
VILLA CLASSIC
Villa Classic
3 Bed / 4 Bath Land from 506 sqm Living 197 sqm 7.70M THB
House Area 138 sqm
Terrace Area 59 sqm (All Covered)
10 x 4m Pool
This extraordinary home offers the very best living space for a tropical lifestyle. The covered entrance area leads into the open plan lounge and modern kitchen with fitted units.
A separate family breakfast bar / island is offered with a laundry to the side.
There is also a large covered terrace with a built in BBQ / Kitchen area for outdoor dining and entertaining.
The Master Bedroom has an ensuite and walk-in wardrobe. Bedrooms 2 and 3 also feature ensuites along with a guest toilet off the main living area.
Large Patio Doors lead off from all bedrroms and the lounge to enjoy the well stocked garden.
-
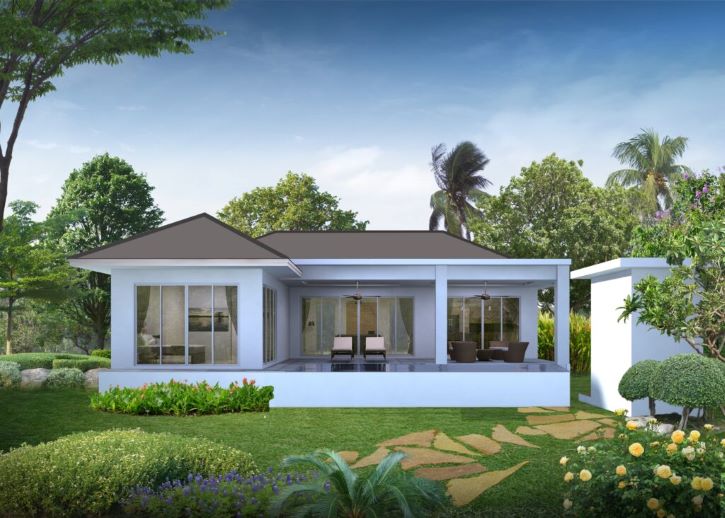
VILLA CLASSIC MAX
Villa Classic Max
3 Bed / 3 Bath Land from 649 sqm Living 221 sqm 9.25M THB
House Area 165 sqm
Terrace Area 56 sqm (All Covered)
10 x 4m Pool
This extraordinary home offers the very best living space for a tropical lifestyle. The covered entrance area leads into the open plan lounge and modern kitchen with fitted units.
A separate family breakfast bar / island is offered with a laundry to the side.
There is also a large covered terrace with a built in BBQ / Kitchen area for outdoor dining and entertaining.
The Master Bedroom has an ensuite and walk-in wardrobe. Bedrooms 2 and 3 also feature ensuites.
Large Patio Doors lead off from all bedrroms and the lounge to enjoy the well stocked garden.
-

VILLA MODENA
Villa Modena
3 Bed / 3 Bath Land from 649 sqm Living 206 sqm 9.45M THB
House Area 188 sqm
Terrace Area 61 sqm (18 sqm Covered)
15 x 3m Pool + Steps / Bar
This modern 3 Bed home features a bright and spacious interior with high feature ceiling throughout.
The fully fitted kitchen with breakfast bar gives open views to the splendid pool area with floor to ceiling windows, while the cool lounge area is to the front of the home.
The bedrooms are located in a separate wing of the home connected by a large, central foyer. The Master Bedroom has it's own ensuite and walk-in wardrobe. It also features a gallery window for views of the stunning pool.
The home features a great 15m long pool offering real functionality whether you want to swim laps or laze in loungers on the terraces.
Large Patio Doors lead off to enjoy the well stocked landscaped gardens.
-
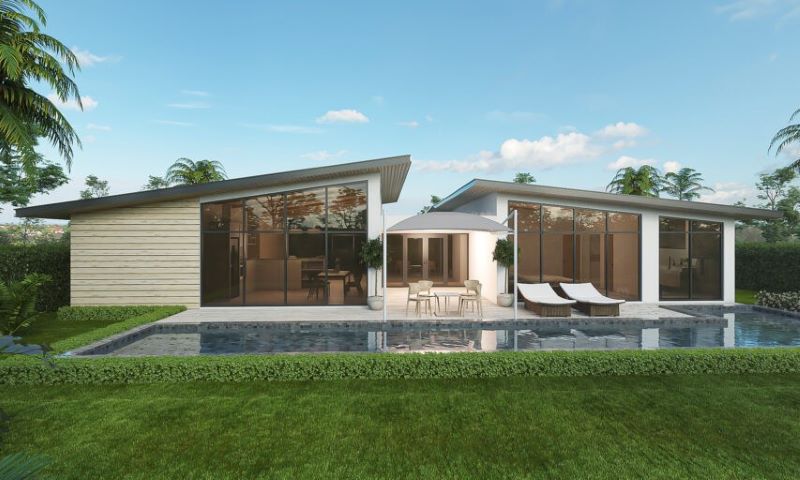
VILLA MODENA ZEE
Villa Modena Zee
3 Bed / 3 Bath Land from 649 sqm Living 228 sqm 9.79M THB
House Area 195 sqm
Terrace Area 81 sqm (33sqm Covered)
15 x 3m Pool + Steps / Bar
This modern 3 Bed home features a bright and spacious interior with high feature ceiling throughout.
The fully fitted kitchen with breakfast bar gives open views to the splendid pool area with floor to ceiling windows, while the cool lounge area is to the front of the home.
The bedrooms are located in a separate wing of the home connected by a large, central foyer. The Master Bedroom has it's own ensuite and walk-in wardrobe. It also features a gallery window for views of the stunning pool.
The home features a great 15m long pool offering real functionality whether you want to swim laps or laze in loungers on the terraces.
Large Patio Doors lead off to enjoy the well stocked landscaped gardens.
-
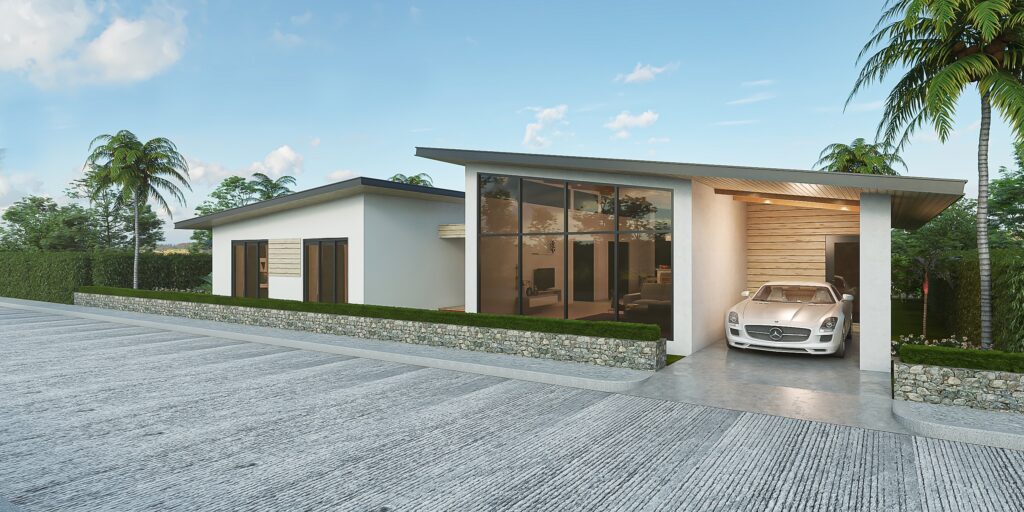
VILLA MODENA MAX
Villa Modena Max
5 Bed / 5 Bath Land from 826 sqm Living 308 sqm 11.69M THB
House Area 263 sqm
Terrace area 85 sqm (45 sqm Covered)
8.5 x 4m Pool + 2 x 2.5m Jacuzzi
This modern 5 Bed home features a bright and spacious interior with high feature ceiling throughout.
The fully fitted kitchen with breakfast bar gives open views to the splendid pool area with floor to ceiling windows, while the cool lounge area is to the front of the home.
The bedrooms are located in a separate wing of the home connected by a large, central foyer. The Master Bedroom has it's own ensuite and walk-in wardrobe. It also features a gallery window for views of the stunning pool.
The home features a great 15m long pool offering real functionality whether you want to swim laps or laze in loungers on the terraces.
Large Patio Doors lead off to enjoy the well stocked landscaped gardens.
-
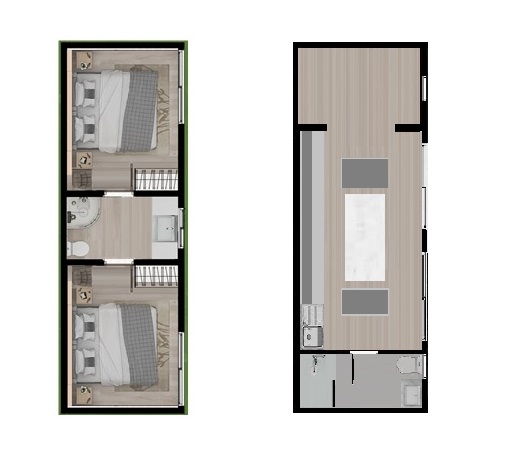
OPTIONAL GUEST OR MULTI-USE ROOM
2 Bed / 1 Bath or multi-use room.
36 sqm
Gallery
Masterplan
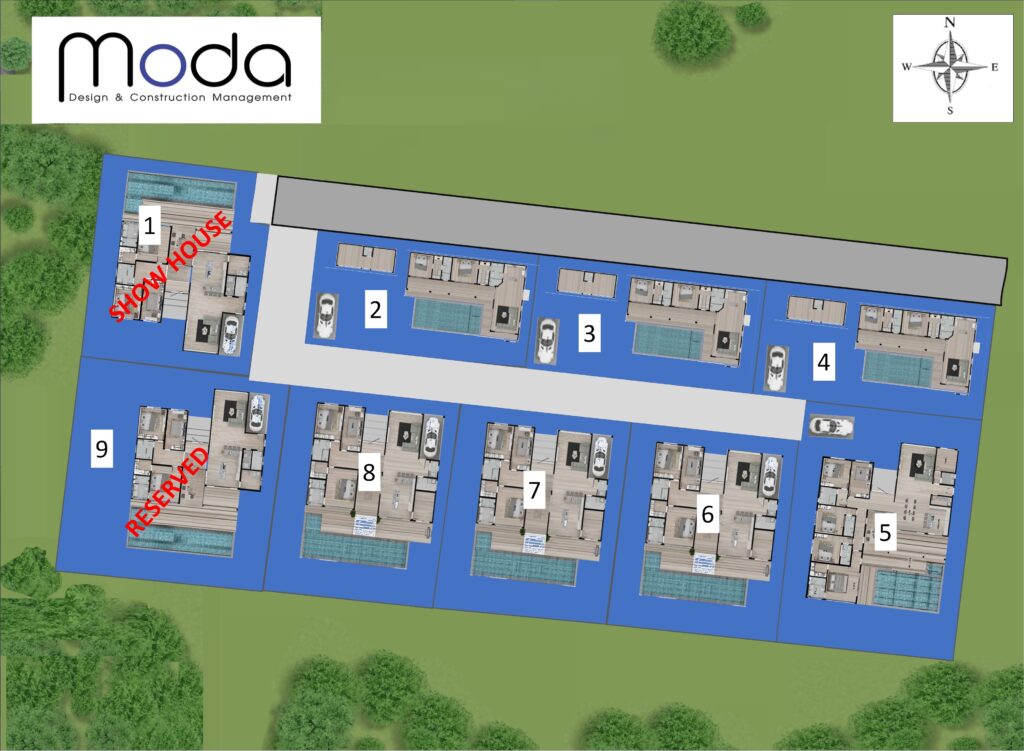
Location
Moda Residences Hua Hin is situated in a wonderful convenient, tropical, country- feel location only 10 mins drive from the centre of the Hua Hin conveniently just past the Floating Market on main thoroughfare Soi 112, in close proximity to numerous amenities like Market Village, Bluport, Hua Hin Night Market, Cicada market, Bangkok Hospital Hua Hin, Vana Nava Water Jungle and Banyan Golf Course.
Price list
Villa Ultra
2 Bed / 3 Bath Land from 505 sqm Living 148 sqm 6.68M THB
10 x 4m Pool
Villa Elle
4 Bed / 3 Bath Land from 506 sqm Living 167 sqm 7.90M THB
10 x 4m Pool
Villa Classic
3 Bed / 4 Bath Land from 506 sqm Living 197 sqm 7.70M THB
10 x 4m Pool
Villa Classic Max
3 Bed / 3 Bath Land from 649 sqm Living 221 sqm 9.25M THB
10 x 4m Pool
Villa Modena
3 Bed / 3 Bath Land from 649 sqm Living 206 sqm 9.45M THB
15 x 3m Pool
Villa Modena Zee
3 Bed / 3 Bath Land from 649 sqm Living 228 sqm 9.79M THB
15 x 3m Pool + Steps / Bar
Villa Modena Max
5 Bed / 5 Bath Land from 826 sqm Living 308 sqm 11.69M THB
8.5 x 4m Pool + 2 x 2.5m Jacuzzi
All pricing represents base price for standard house as described on a standard plot. Customisations, options and larger land plots available, usually at extra cost. Details upon request.
