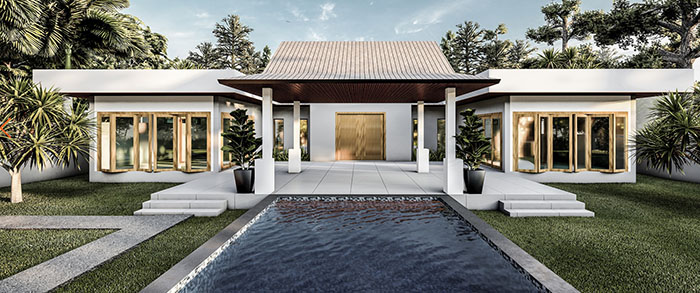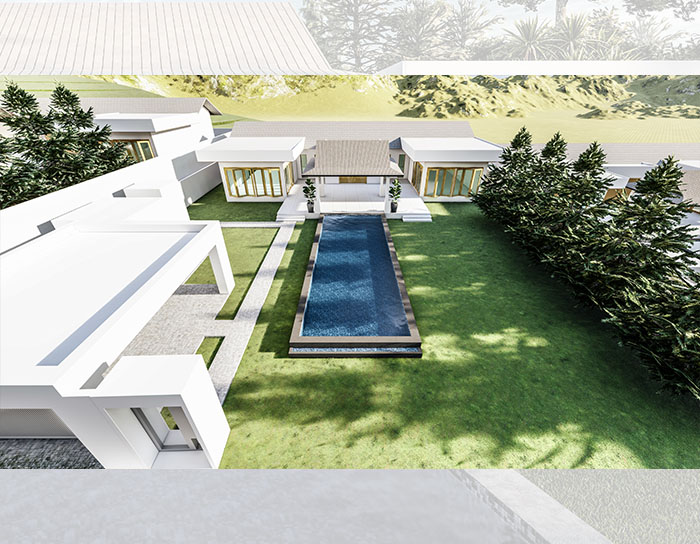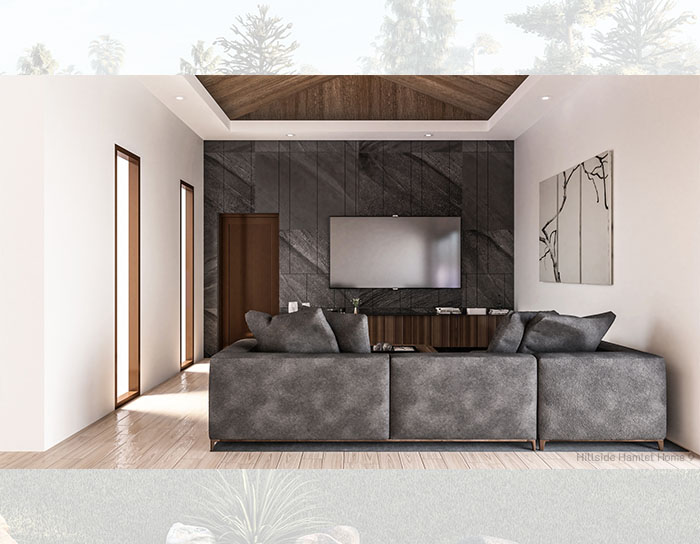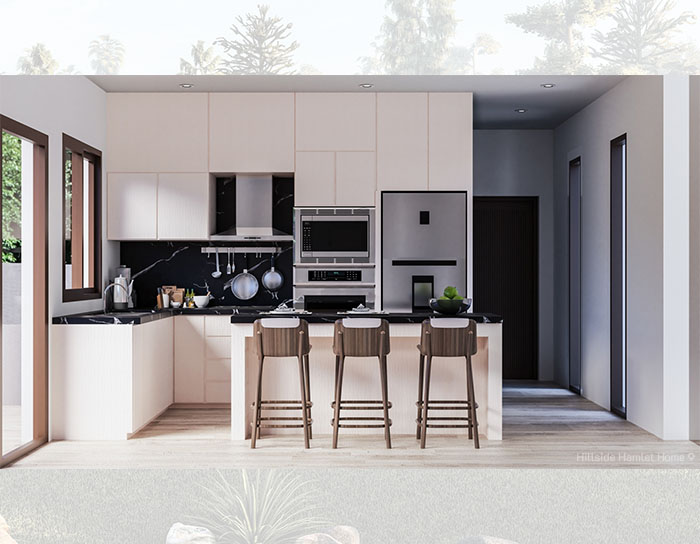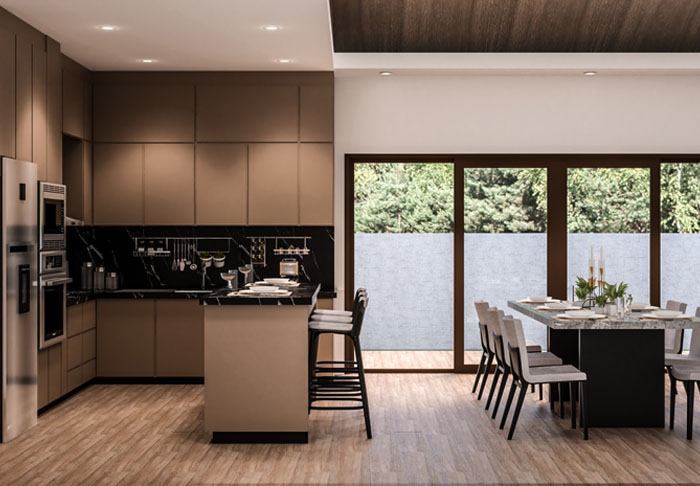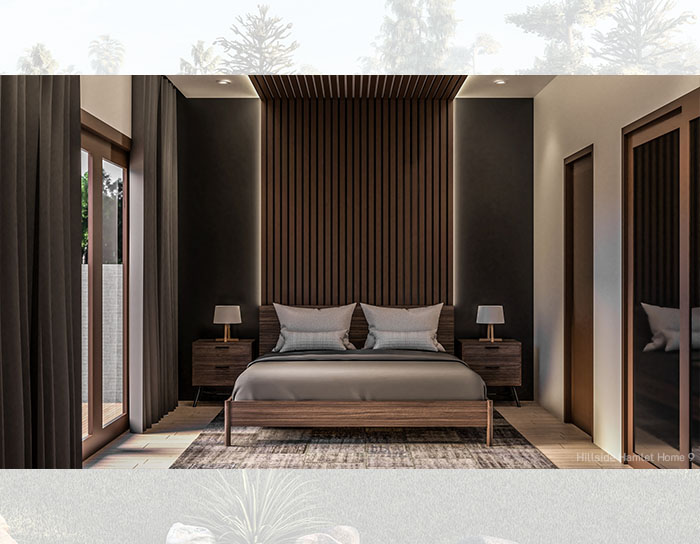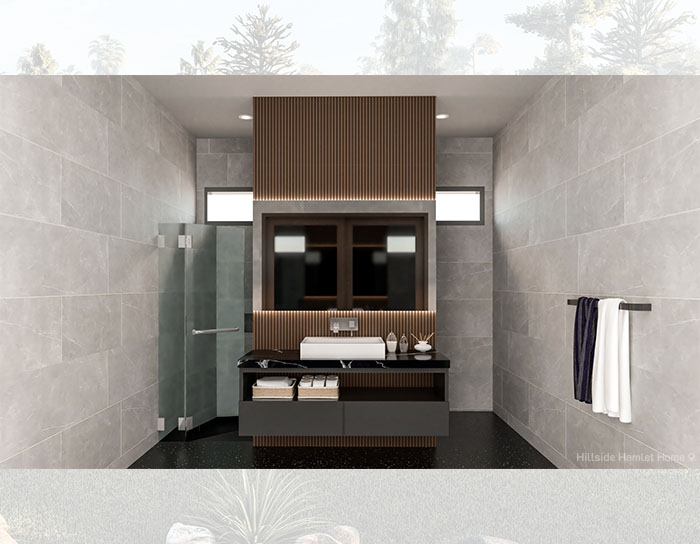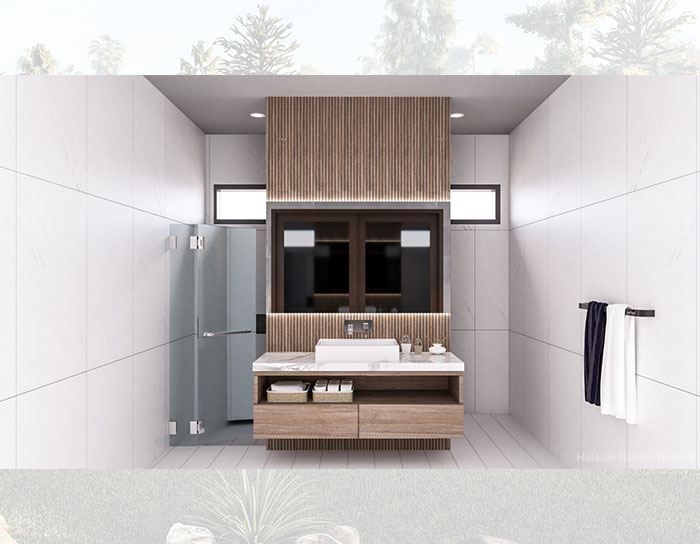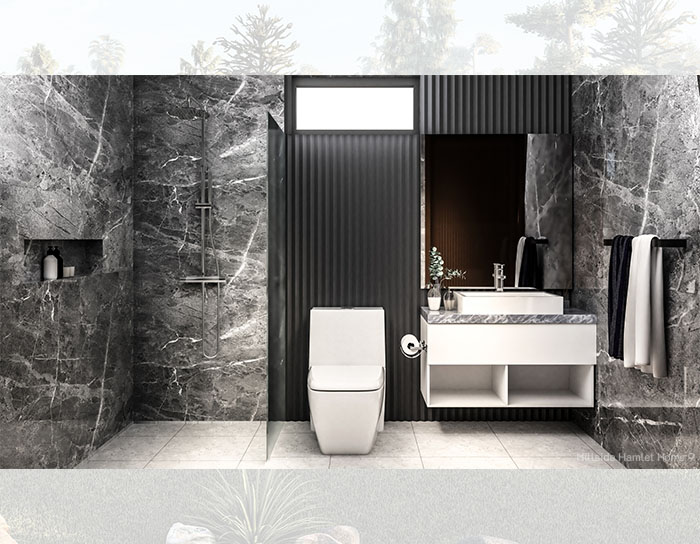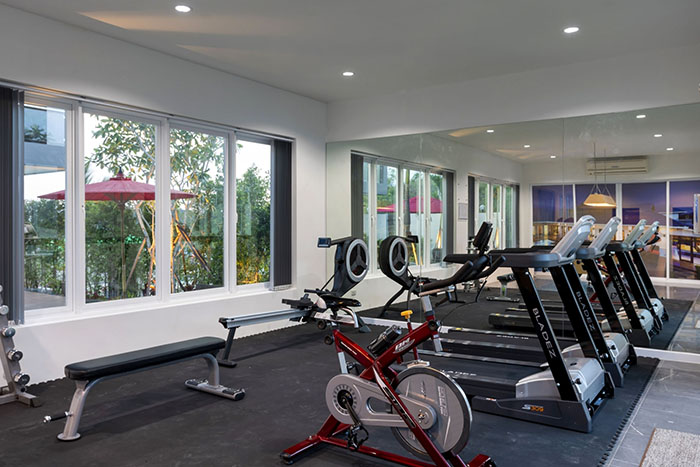Hua Hin Property Developments
HILLSIDE HAMLET 9 - Off-plan, Ready to move in
Contact us about this development
Project Description
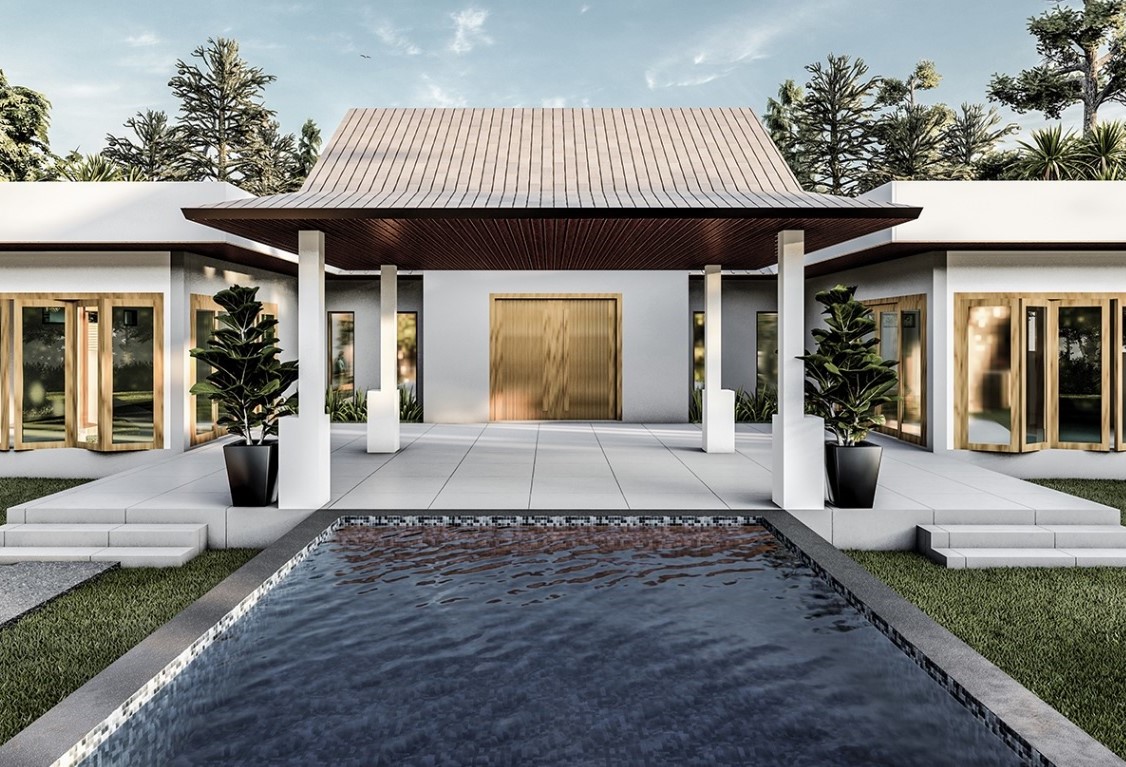
Hua Hin Hillside Hamlet Homes 9 is the latest project of Luxury Private Pool Villas created by this responsible, well-established developer. They have built a number of developments and hundreds of desirable Residences in recent years and have one of the best reputations for quality, consistency and hassle free delivery in the Hua Hin / Prachuapkhirikhan region.
Nestled in the hills a 10 minute drive from the centre of Hua Hin in a stunning area of natural beauty. Nearby attractions and facilities include the award-winning Banyan Golf Club, Hua Hin and Kao Takiab Village and Beach, Cicada Market, Bluport and Market Village Shopping Malls, Kao Tao Lake and Temple and the Vana Nava Water Park. Banks, hospitals, dentists and a host of other services for comfortable, everyday living are all a short distance from the development.
Features and Amenities Include:-
Project Information
| Total land size area of project | 0 Rai |
|---|---|
| Total number of plots on project | 23 Approx |
| Number of different villa styles | 2 |
| Villa Price range | 15,300,000 THB – 20,500,000 THB |
| Villa Living area range | 369 sqm - 437 sqm |
| Villa bedrooms range | 3 - 3 |
| Villa Land area range | 543 sqm - 925 sqm |
Villas
-
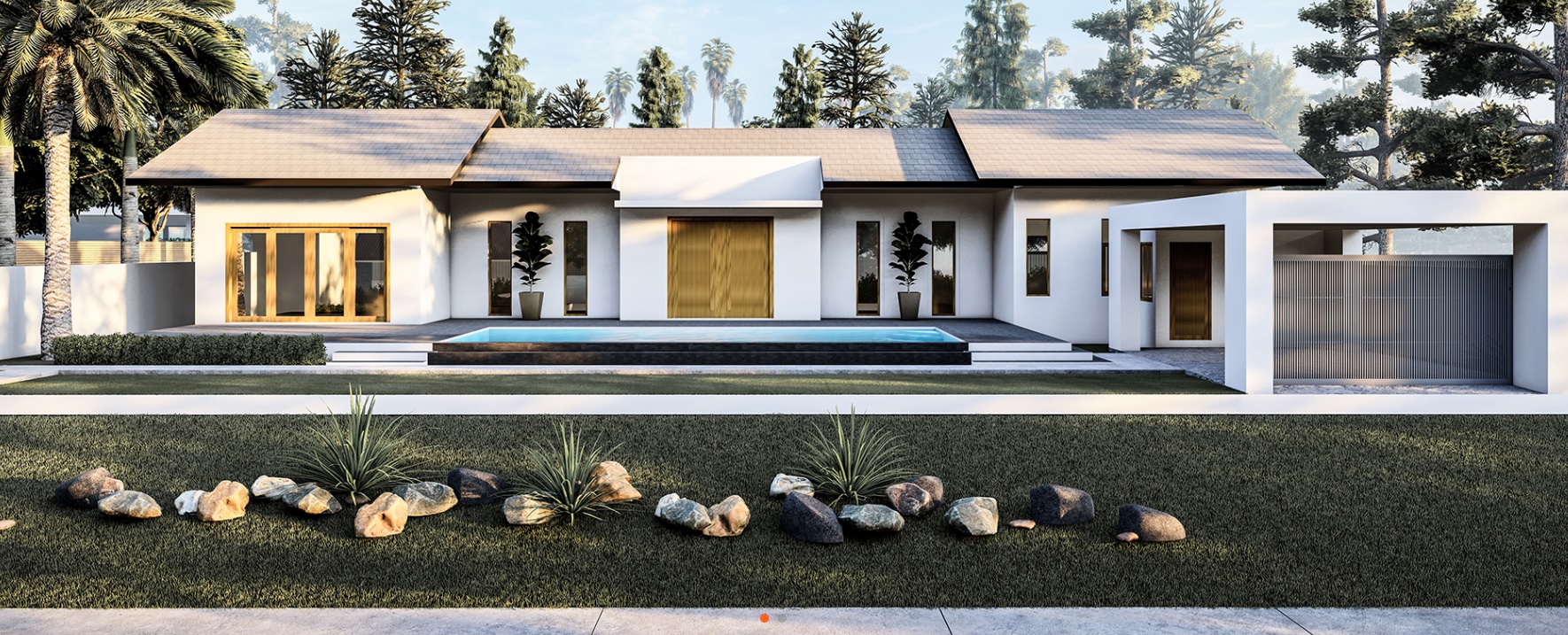
THE HAVEN VILLA
- We use ‘Red brick’ for all external walls thick 25 cm. Double layered wall
- We use Jotun brand paints
- All internal roads 9 metres width
- High quality SCG roof tile green criteria & Eco label, NueStile. Heat BLOCK Pigment. Reflects heat from the Sun very well, up to 3.5 times. Grey Slate color. Reduce the temperature inside the house saves up to 15% the air-conditioner cost. Combined with innovative coatings new formulas beautiful durable 3 times longer
- High quality of Shingle roof design. Installation warranty 5 years (from the roof company),
- High quality hardwood (teak wood) for doors and windows, Teng wood for the frames and Bungor wood for ceiling
- SCG brand Gypsum ceiling with heat-reflective foil
- STIEBEL ELTRON - Boilers are also provided free of charge.
- 2 x 6,000 liters underground water tank and MITSUBISHI brand water pump
- All main structures and upper beam are built from steel-reinforced concrete from established Elephant-brand cement or Irrigation cement company Serpent brand, factory pre-mixed and poured on-site to maintain consistency
- Electric underground system
- Each home has underground piping installed to simplify termite-eradication treatment for residents
- Houses are designed with two completely separate standard drainage and sewage systems. Although more expensive, PVC pipe is used for underground drainage a
- Kitchen appliances from ELECTROLUX brand. And SAMSUNG brand refrigerator
- Before make the concrete floor. We use the black sticky plastic put on the soil in order to preventive humidity from ground
- Up-lighting illuminates garden, trees and lawn (5 sets)
- Lawn and landscape garden
- Sprinkler system in the garden
- Sanitary ware is provided by the long established American standard brands or equivalent quality
- SMG (Solar Management Glass). Mosquito screens fitted to external-facing doors and windows
- Master key system Hafele’ brand for every house
- Sewerage system with underground septic tank and cement tank
- Hot and cold water for kitchen and all bathrooms
- High speed fiber optical cable for TV and internet are installed for every house. Note: Monthly internet fee will be borne by customer according to the selected internet service provider and package
- Voice alarm system, 4 CCTV HIKVISION brand and Emergen
- Solar Cell on-grid, Inverter Invt 5 kw warranty Inverter 5 years with panel 450-540W Mono – half brand GCL Warranty 12 years
- Electrical, as air-conditioning pipes are neatly routed within conduit buried in walls, demonstrating another benefit of the double-layered cavity wall. Electrical installations include Schneider brand or equivalent switched mains distribution board (MDB) with electronic safety circuit breaker (Safe-T-Cut) and lighting timer
- The pool is salt system and infinity pool design or on request
- LED lights for all around the house
- Automatic garage door
Living Area The Haven Design-On Land Size 542.83 Sq.m
1. Indoor living area
Indoor (sq.m) Sq.m. Master Bedroom 20.11 Walk-in-closet at master bedroom 8.33 Bedroom 2 13.15 Bedroom 3 14.06 Master Bathroom 11.32 Bathroom 2 6.91 Bathroom 3 7.31 Toilet 3.32 Living Area & Dining Area 47.00 Kitchen 10.19 Corridor 9.35 Storage room and laundry room 7.00 Total 158.05 2. Outdoor living area
Outdoor Sq.m. Car park 25.00 Pool Terrace 89.42 Back terrace and terrace 12.45 Terrace back of storage room 5.77 Swimming Pool (4 X 10) Infinity system 40.00 Pool Control Room 4.00 Outdoor Shower 2.25 Ramp 9.64 Walk way 22.04 Total 210.57
Total Living Area : 368.62 Sq.m. -

THE SANCTUARY VILLA
- We use ‘Red brick’ for all external walls thick 25 cm. Double layered wall
- We use Jotun brand paints
- All internal roads 9 metres width
- High quality of SCG roof tile green criteria & Eco label, NueStile. Heat BLOCK Pigment. Reflects heat from the Sun very well, up to 3.5 times. Grey Slate color. Reduce the temperature inside the house saves up to 15% the air-conditioner cost. Combined with innovative coatings new formulas beautiful durable 3 times longer
- High quality of Shingle roof design. Installation warranty 5 years (from the roof company), For the roof tile sheet product warranty 25 years (from the roof company) (For the SANCTUARY model only)
- High quality of Metal Sheet with PU foam (For the SANCTUARY model only)
- High quality hardwood (teak wood) for doors and windows, Teng wood for the frames and Bungor wood for ceiling
- SCG brand Gypsum ceiling with heat-reflective foil
- STIEBEL ELTRON - 3 Boilers are also provided free of charge.
- 2 x 6,000 liters underground water tank and MITSUBISHI brand water pump
- All main structures and upper beam are built from steel-reinforced concrete from established Elephant-brand cement or Irrigation cement company serpent brand, factory pre-mixed and poured on-site to maintain consistency
- Electric underground system
- Each home has underground piping installed to simplify termite-eradication treatment for residents
- Houses are designed with two completely separate standard drainage and sewage systems. Although more expensive, PVC pipe is used for underground drainage a
- Kitchen appliances from ELECTROLUX brand. And SAMSUNG brand refrigerator
- Before make the concrete floor. We use the black sticky plastic put on the soil in order to preventive humidity from ground
- Up-lighting illuminates garden, trees and lawn (10 sets)
- Lawn and landscaped garden
- Sprinkler system in the garden
- Sanitary ware is provided by the long established American standard brands or equivalent quality
- SMG (Solar Management Glass). Mosquito screens fitted to external-facing doors and windows
- Master key system Hafele’ brand for every house
- Sewerage system with underground septic tank and cement tank
- Hot and cold water for kitchen and all bathrooms
- High speed fiber optical cable for TV and internet are installed for every house. Note: Monthly internet fee will be borne by customer according to the selected internet service provider and package
- Voice alarm system, 4 CCTV HIKVISION brand and Emergen
- Solar Cell on-grid, Inverter Invt 5 kw warranty Inverter 5 years with panel 450-540W Mono – half brand GCL Warranty 12 years
- Electrical, as air-conditioning pipes are neatly routed within conduit buried in walls, demonstrating another benefit of the double-layered cavity wall. Electrical installations include Schneider brand or equivalent switched mains distribution board (MDB) with electronic safety circuit breaker (Safe-T-Cut) and lighting timer
- The pool is salt system and infinity pool design or on request
- LED lights for all around the house
- Automatic garage door
Living Area The Sanctuary Design-On Land Size 925.05 Sq.m
1. Indoor living area
Indoor (sq.m) Sq.m. Master Bedroom 22.87 Walk-in-closet at master bedroom 12.5 Bedroom 2 23.12 Bedroom 3 11.46 Walk-in-closet at bedroom 3 3.99 Master bathroom 12.77 Bathroom 2 7.17 Bathroom 3 6.33 Toilet 5.59 Living Area & Dining Area 57.42 Kitchen 11.69 Corridor 7.17 Storage room and laundry room 18.00 Total 200.08 2. Outdoor living area
Outdoor Sq.m. Car park 36.00 Pavilion 20.00 Pool Terrace 68.50 Back terrace 16.00 Terrace at storage room 4.64 Swimming Pool (4 X 12) Infinity system 48.00 Pool Control Room 4.00 Outdoor Shower 2.25 Ramp 12.00 Walk way 25.53 Total 236.92
Total Living Area : 437.00 Sq.m.
Gallery
Masterplan
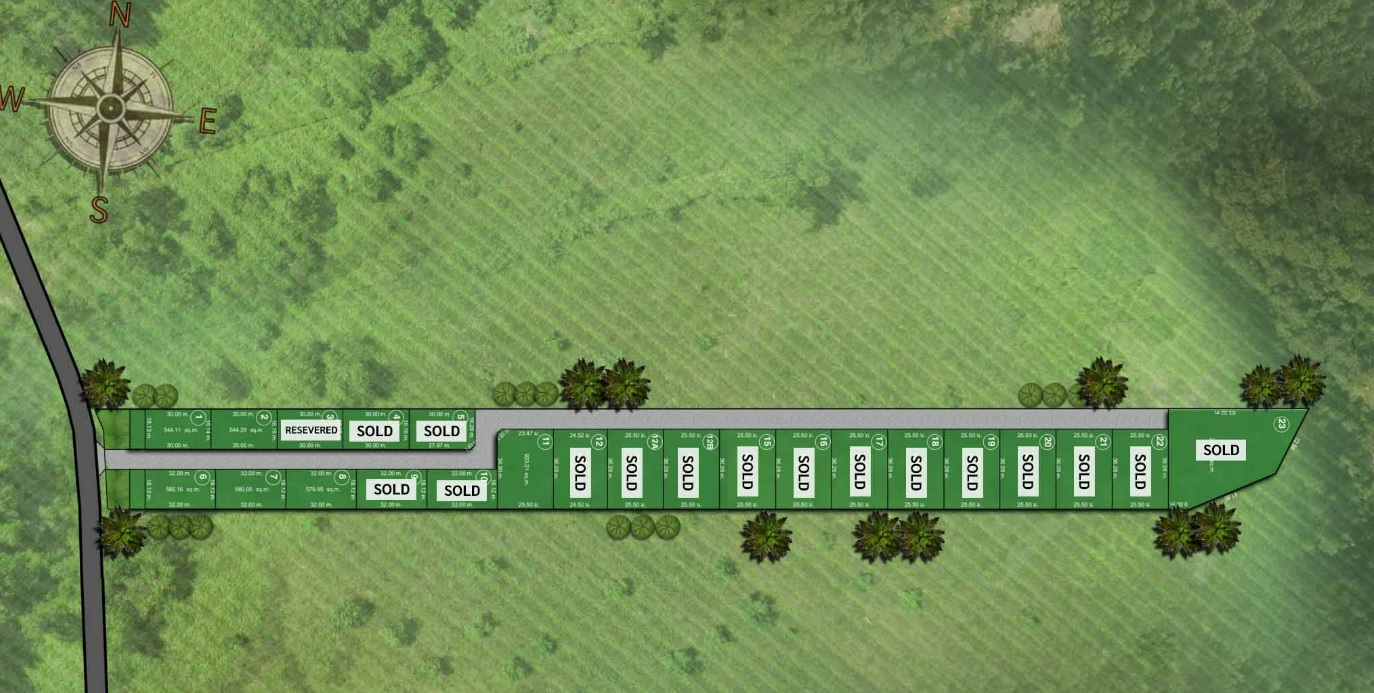
Location
Nestled in the hills a 10 minute drive from the centre of Hua Hin in a stunning area of natural beauty. Nearby attractions and facilities include the award-winning Banyan Golf Club, Hua Hin and Kao Takiab Village and Beach, Bluport and Market Village Shopping Malls, Kao Tao Lake and Temple and the Vana Nava Water Park. Banks, hospitals, dentists and a host of other services for comfortable, everyday living are all close at hand.
Price list
The Haven Villa 3 Bed / 3 Bath LAND 543sqm HOUSE 369sqm 15.3M THB
The Sanctuary Villa 3 Bed / 3 Bath LAND 925sqm HOUSE 437sqm 20.5M THB
Homebuyers will be charged a monthly fee of 13 Baht/metre² of land for maintenance of common areas boasting the following facilities and services:-
Gym room
Our gym provides facilities for residents within the project, allowing peaceful days of relaxation at home, whilst offering recreational activities to share with family and friends. These welcome little extras include:
- Fitness Centre.
- A pool table provided for you, your family and friends’ enjoyment.
TV & Internet
High-speed fibre optical cables for TV are installed for every home and internet is installed in the Living room. (Note: Monthly internet fee will be borne by customer according to their selected internet service provider and package)
24-Hour-a-Day Duty Security Guards
Our gated community includes manned security barrier, CCTV and regular, recorded night hours walk - around surveillances.
Pool Maintenance
Specialised staff clean swimming pools, inspect and check relative systems twice a week. This includes the salt purification and chemicals required to run the pool systems hygienically, properly and safely.
Cleanliness within the Project
Our staff collect domestic garbage from homes 3 times a week, as well as maintaining roads and plants within the project to keep them perfectly and permanently clean and fresh.
- Garden Maintenance: Gardeners take care of gardens of each home, both inside your Villa and along the road outside 3 times a week.
- Street Lighting is maintained throughout the Project.
- Shuttle Bus: A shuttle bus service operates to the Hua Hin city centre and back, three times a day, six days a week.
*RESALES MAY BE AVAILABLE WITHIN ALL HILLSIDE HAMLET PROJECTS. PLEASE SEE OTHER LISTINGS AND ENQUIRE BELOW FOR LATEST FULL DETAILS*
Payment plans
1,000,000 Baht upon booking your plot.
1st payment: 20% of total land and house price (Deposit payable 15 days after signing contract / project work starts)
2nd payment: 20% of total land and house price upon completion of 2nd stage
3rd payment: 20% of total land and house price upon completion of 3rd stage construction
4th payment: 20% of total land and house price upon completion of 4th stage construction
Final payment: The balance of the payment when the home is completed and ready for transfer.
Construction period is approximately 12 months.

