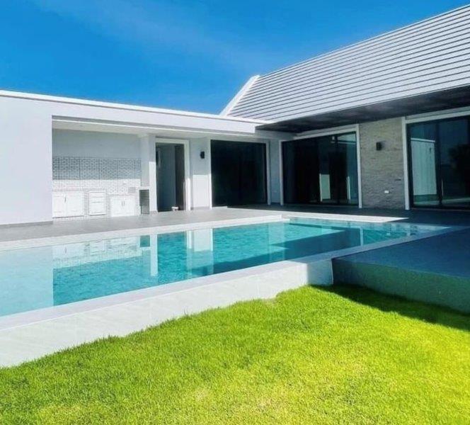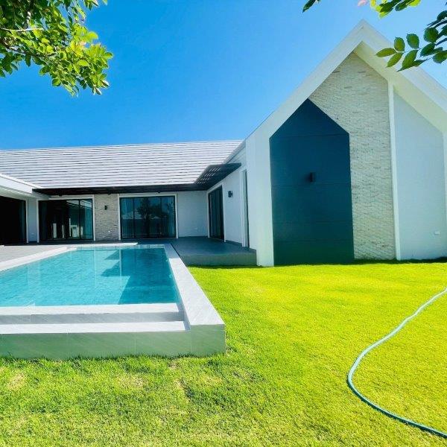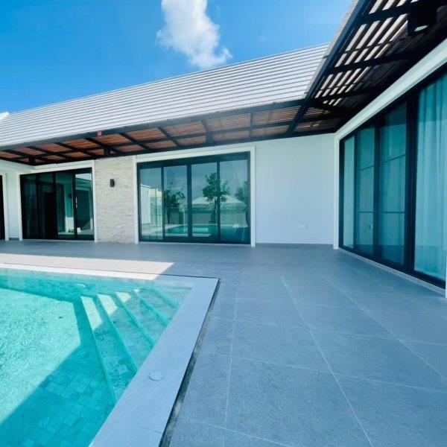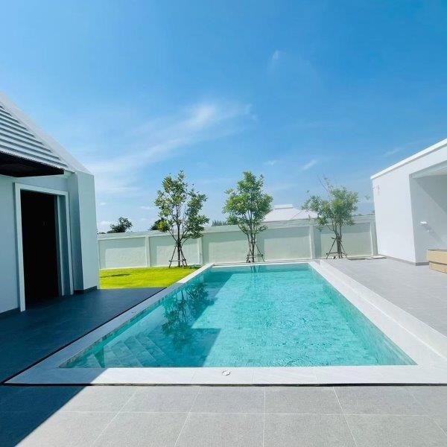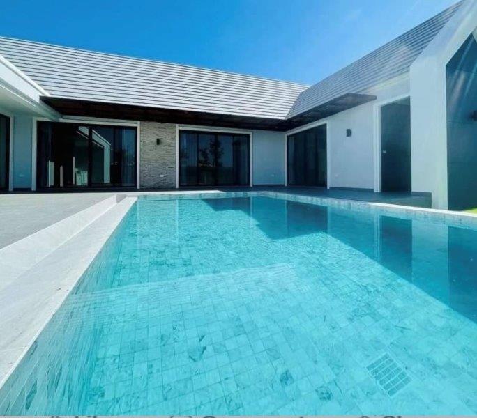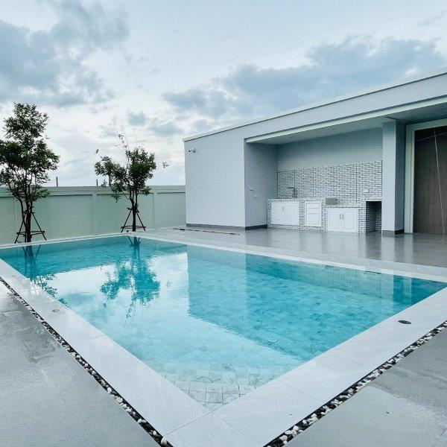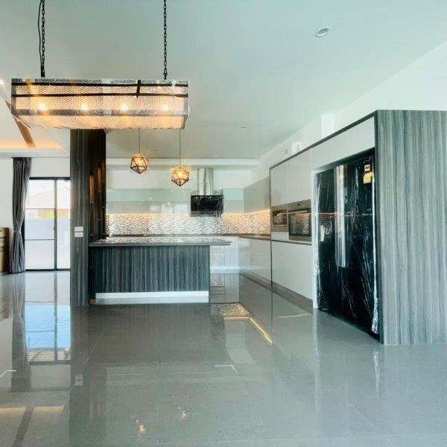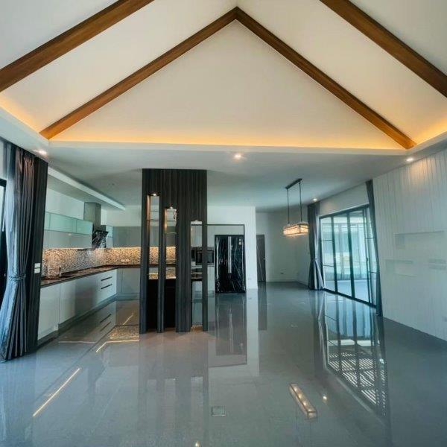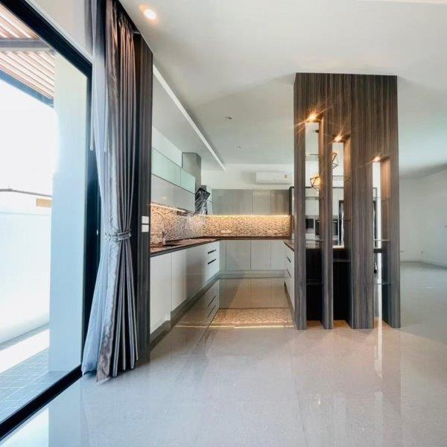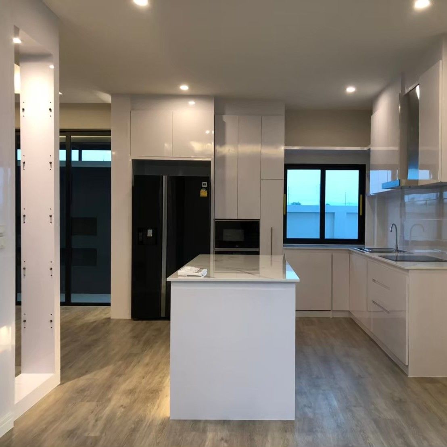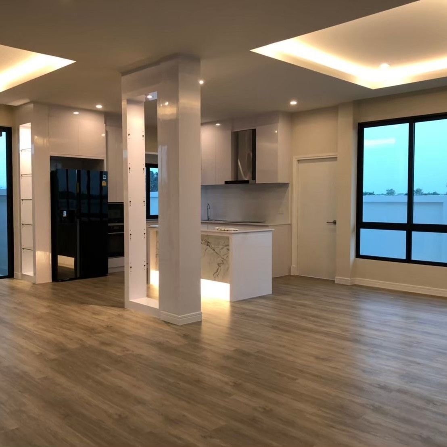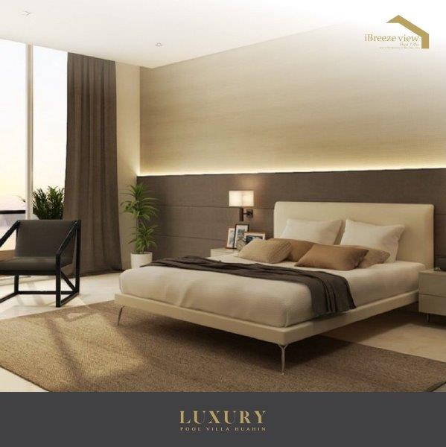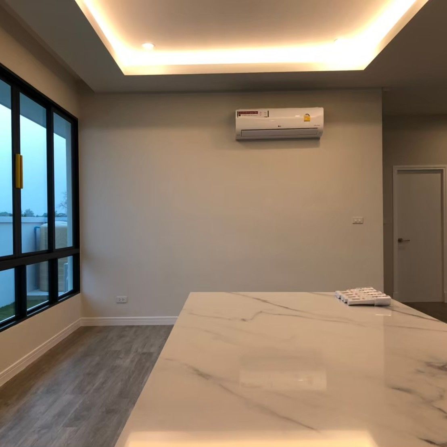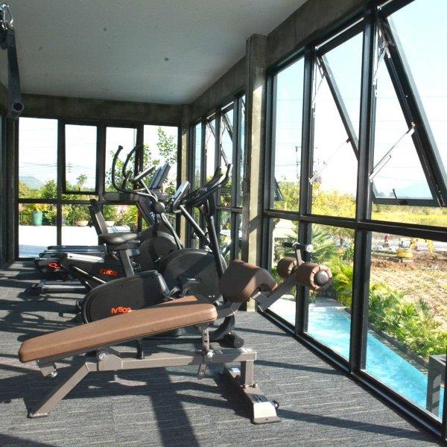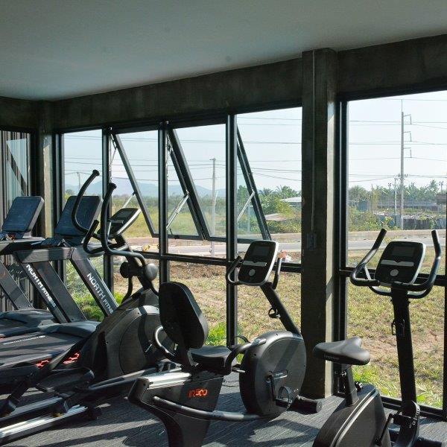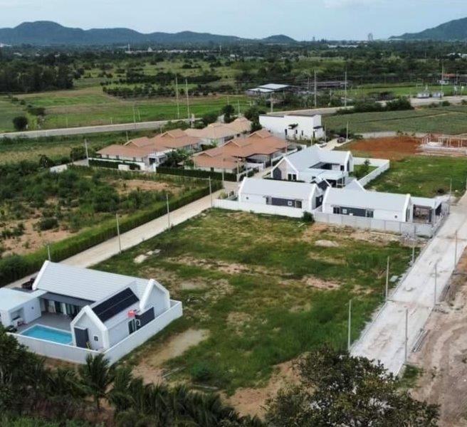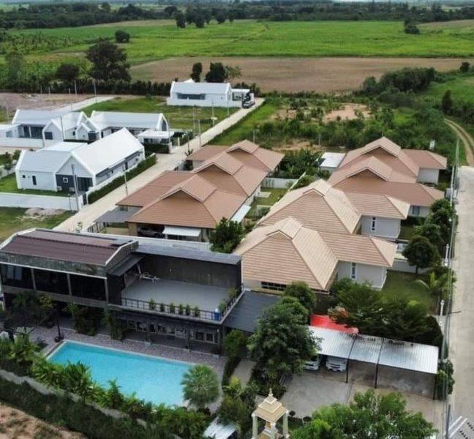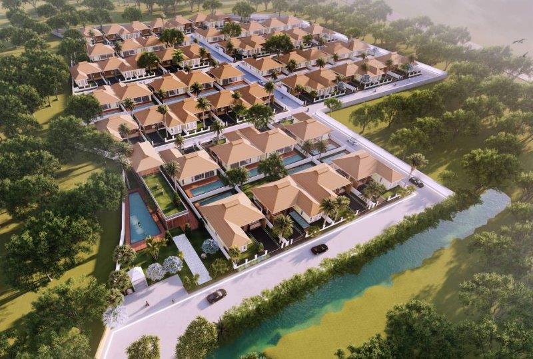Hua Hin Property Developments
I BREEZE VIEW - Off-plan, Ready to move in
Contact us about this development
Project Description
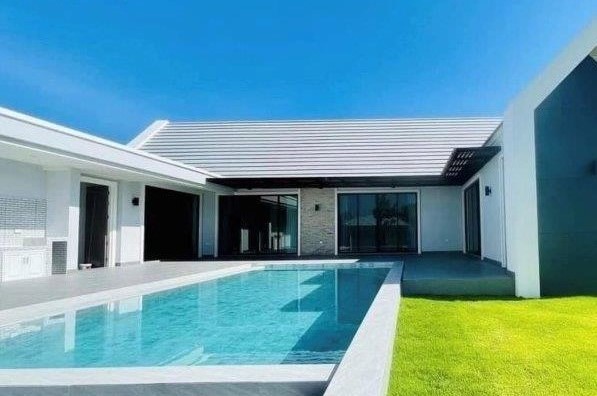
i Breeze View, Hua Hin is the latest Detached Pool Villa development by an experienced real estate developer with more than 20 years experience in the Hua Hin area. Employing a well known architect / designer, high standards of construction, European finishing and flexible floor plans, this is one of the most sought after developments in the area. Approximately 50% of the available 44 plots are already sold.
i Breeze View is located on Soi 112, Hua Hin in the popular area of Thap Tai, barely 1 km South from the main highway connecting Bangkok to the South of Thailand. This makes it very convenient for both local daily trips and errands, as well as longer distance travails. i Breeze was named for the natural Eastern offshore breezes the development benefits from, and also has the advantage of being in a perfect, peaceful natural environment with stunning mountain views to the West.
Next to i Breeze View, Soi 112 is a major 16 metre dual carriageway artery which has recently been resurfaced. There is easy 10 minute access to a host of restaurants, shopping malls, hospitals, schools, golf courses etc. in Hua Hin. Cha Am (N) and Pranburi (S) can both be reached within half an hour.
Project Facilities
- Air Conditioned Clubhouse
- Fitness
- Large Communal Swimming pool
- Mininmart
- Landscaped Gardens
- Cafe
- 24 hours Security / CCTV
- Superb Mountain Views
- Provincial Unrestricted Water Supply
There are currently 4 Pool Villa designs offered by the developer ranging from 2 Bed / 3 Bath to 4 Bed / 5 Bath. Each design has an expertly constructed comprehensive, quality specification . The developer is also open to consider custom requirements in line with the overall style of the project.
Project Information
| Total land size area of project | 18 Rai |
|---|---|
| Total number of plots on project | 44 Approx |
| Number of different villa styles | 4 |
| Villa Price range | 5,900,000 THB – 10,590,000 THB |
| Villa Living area range | 213 sqm - 311 sqm |
| Villa bedrooms range | 2 - 4 |
| Villa Land area range | 352 sqm - 1,048 sqm |
Villas
-

LUXURY 1
4 Bed / 5 Bath LAND 800 sqm HOUSE 311 sqm 10.59M THB
Private Pool 10m x 4m
Private Landscaped Garden
Patio / Terrace
Covered Parking
Land area 800sq.m Living area 311sq.m
Built-in European kitchen
Kitchen set ( Electric stove , oven, hood)
Built-in furniture throughout
American standard sanitary ware
Private swimming pool 10m x 4m
Parking for 2 cars
6 air conditioners
6 camera cctv security system
Water tank 2,000 litres (DOS)
Hitachi Water Pump
Water Boiler-Stiebel Elton 100 litres
Lan wiring for all bedrooms
Smart home ventilation system (SUVC)
Auto gate
Solar Rooftop
Construction warranty for 5 years
Termite control piping system
Provincial Wayer Supply
-

LUXURY 2
LUXURY 2 3 Bed / 4 Bath LAND 400 sqm HOUSE 213 sqm 6.80M THB
Private Pool 8m x 4m
Private Landscaped Garden
Terrace
Covered Parking
Built-in European kitchen
Kitchen set ( Electric stove , oven, hood)
Built-in furniture throughout
Karat sanitary ware
Private swimming pool 8m x 3,5m
Parking for 2 cars
5 air conditioners
4 camera cctv security system
Water tank 1,000 litres (DOS)
Hitachi Water Pump
Water Boiler-Stiebel Elton 50 litres
Lan wiring for all bedrooms
Auto gate
Construction warranty for 5 years
Termite control piping system
Provincial Water Supply
-
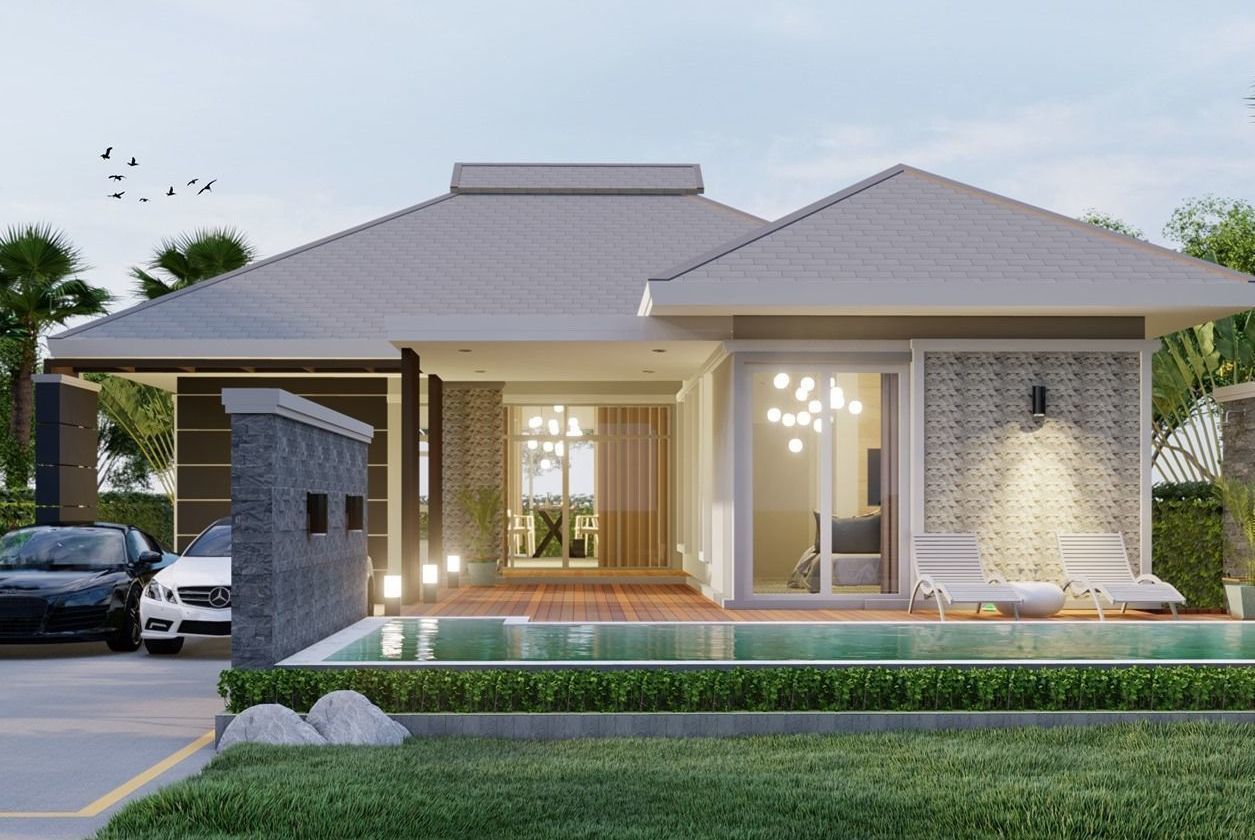
PRESTIGE
PRESTIGE 3 Bed / 2 Bath LAND 400 sqm HOUSE 213 sqm 6.20M THB
Private Pool
Private Landscaped Garden
Terrace
Covered Parking for 2 Cars
BBQ zone with a cement counter
Washing zone, built-in cabinets
Pump room with storage area
Stiebel mixer faucet system 50 liters
**Special Current Offer
1. Solar cell installation roof 3.0 kw
2. Curtains
3. Air conditioning in every bedroom
4. 4 CCTV cameras around the house
5. Hitachi water pump
6. DOS water tank 1000 liters
7. Remote door
8. SCG roof tiles
9. LAN cable system.
10. Termite protection pipe system under the house beam.
11. Piles 6 metres deep.
12. 5 year house structural warranty
13. Municipal Water Supply
Free common fee for 1 year
-
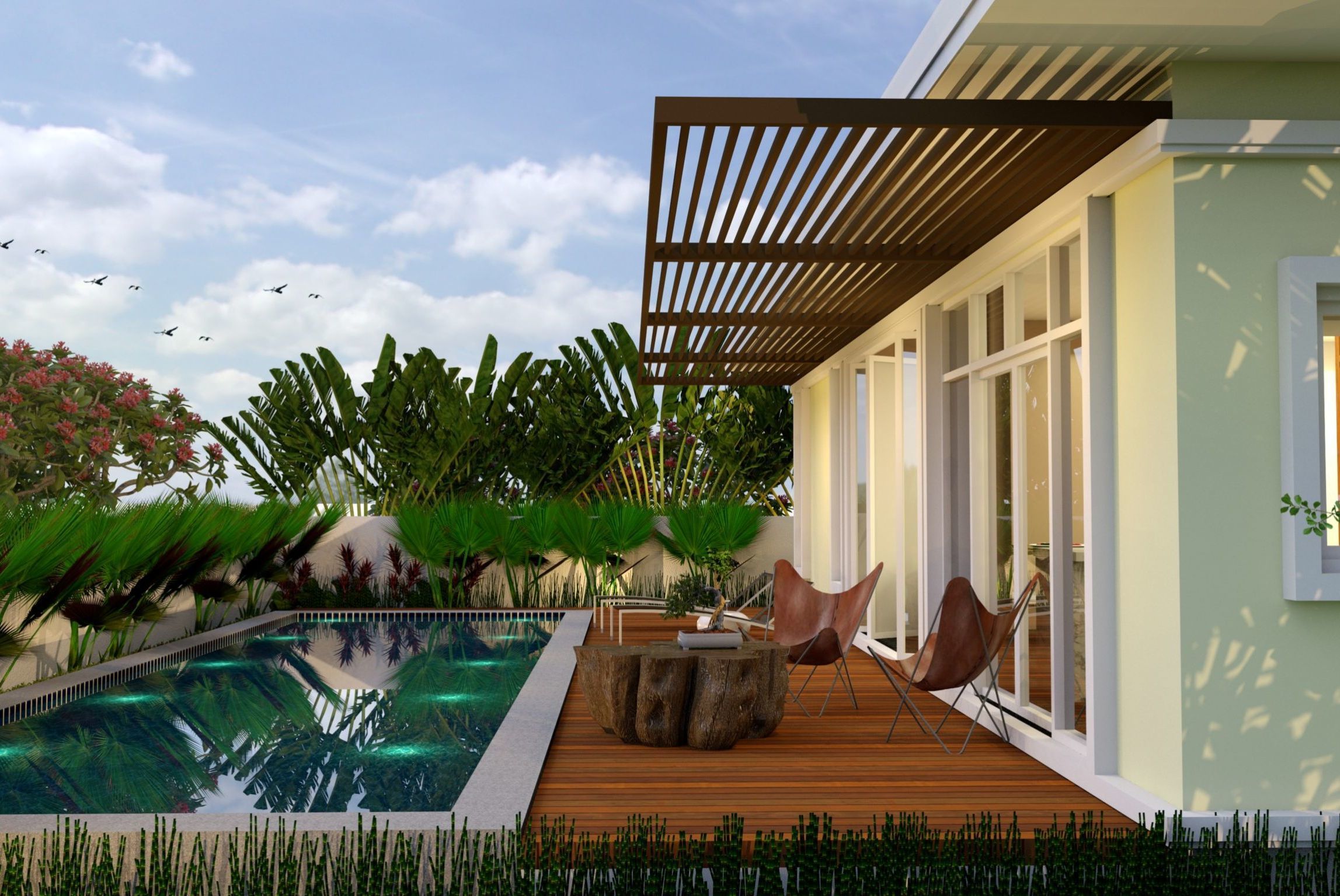
LUXURY 3
LUXURY 3 2 Bed / 3 Bath LAND 800 sqm HOUSE 213 sqm 5.90M THB
Private Pool 8m x 3.5m
Private Landscaped Garden
Terrace
Covered Parking for 2 Cars
BBQ zone with a cement counter
Washing zone, built-in cabinets
Pump room with storage area
Stiebel mixer faucet system 50 liters
**Special Current Offer
1. Solar cell installation roof 3.0 kw
2. Curtains
3. Air conditioning in every bedroom
4. 4 CCTV cameras around the house
5. Hitachi water pump
6. DOS water tank 1000 liters
7. Remote door
8. SCG roof tiles
9. LAN cable system.
10. Termite protection pipe system under the house beam.
11. Piles 6 metres deep.
12. 5 year house structural warranty
13. Municipal Water Supply
Free common fee for 1 year
Gallery
Masterplan
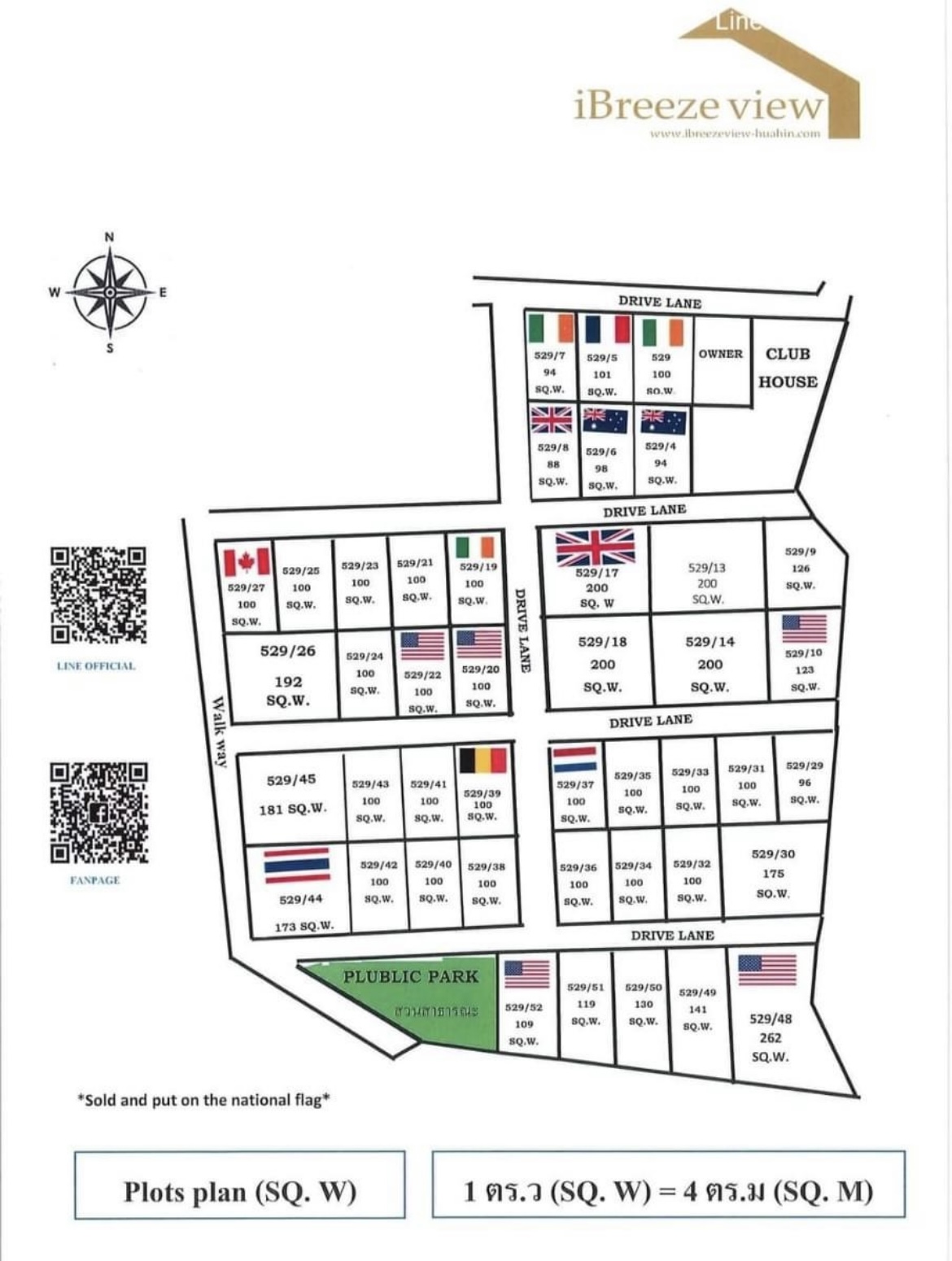
Location
i Breeze View is located on Soi 112, Hua Hin in the popular area of Thap Tai barely 1 km South from the main highway connecting Bangkok to the South of Thailand. This makes it very convenient for both local daily trips and errands as well as longer distance travails. i Breeze was named for the natural Eastern offshore breezes the development benefits from, and also has the advantage of being in a perfect, peaceful natural environment with stunning mountain views to the West.
Next to i Breeze View, Soi 112 is a major 18 metre dual carriageway artery which has recently been resurfaced. There is easy 10 minute access to a host of restaurants, shopping malls, hospitals, schools, golf courses etc. in Hua Hin. Cha Am (N) and Pranburi (S) can both be reached within half an hour.
Price list
LUXURY 1 4 Bed / 5 Bath LAND 800 sqm HOUSE 311 sqm 10.59M THB
LUXURY 2 3 Bed / 4 Bath LAND 400 sqm HOUSE 213 sqm 6.80M THB
PRESTIGE 3 Bed / 2 Bath LAND 400 sqm HOUSE 213 sqm 6.20M THB
LUXURY 3 2 Bed / 3 Bath LAND 800 sqm HOUSE 213 sqm 5.90M THB
