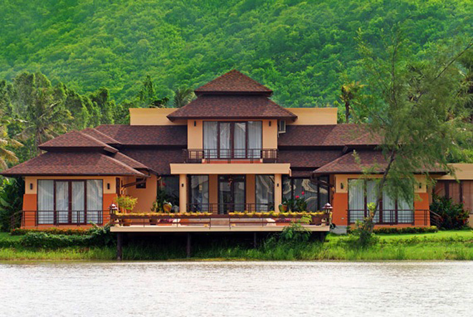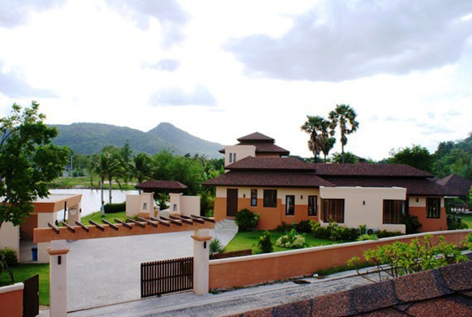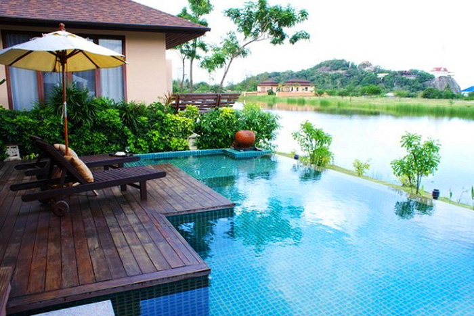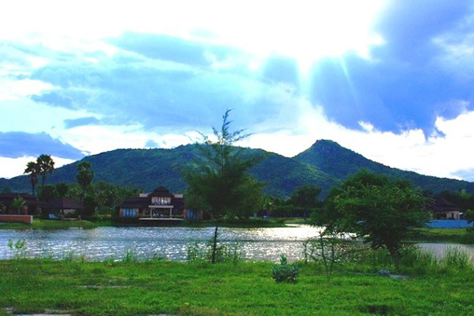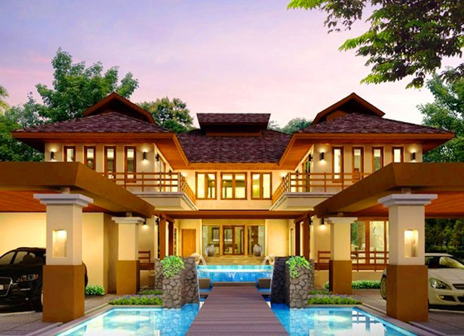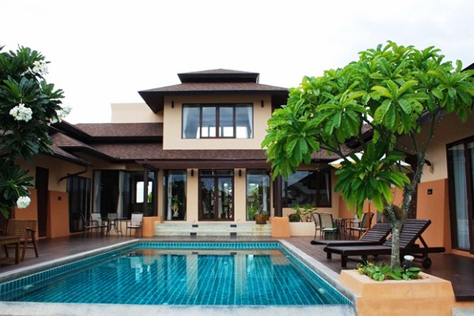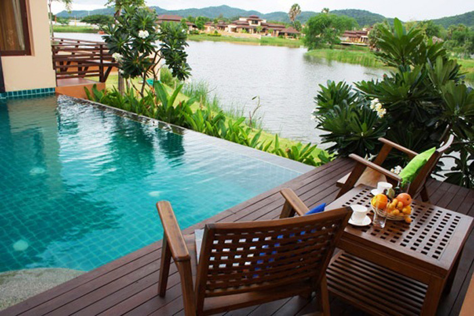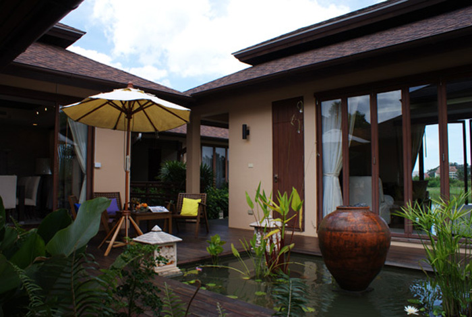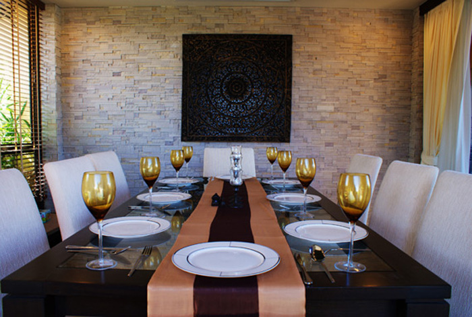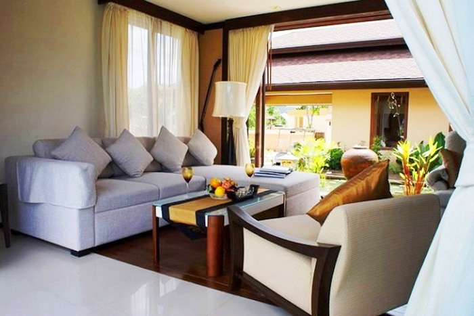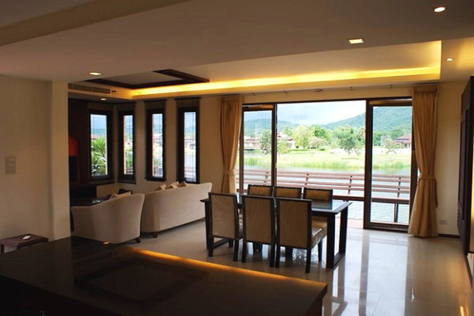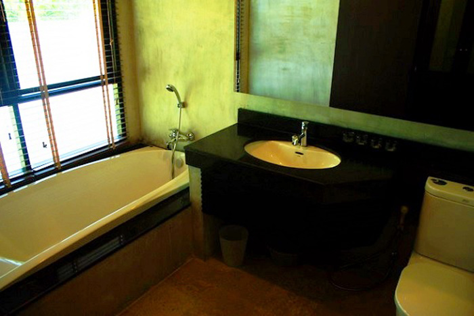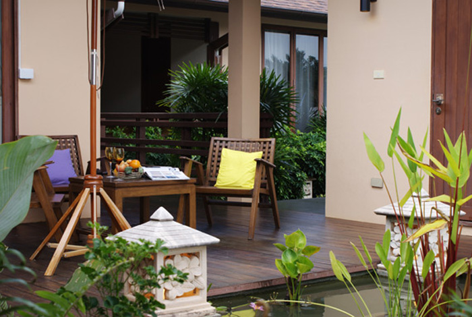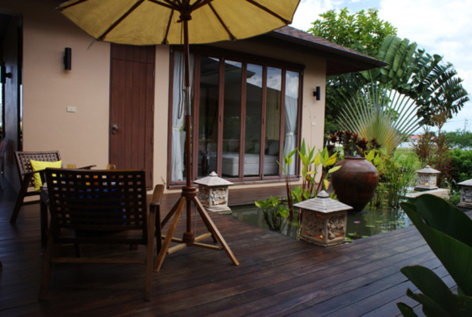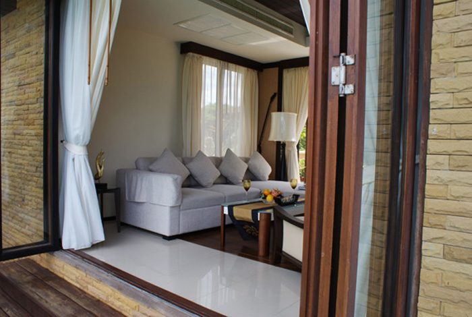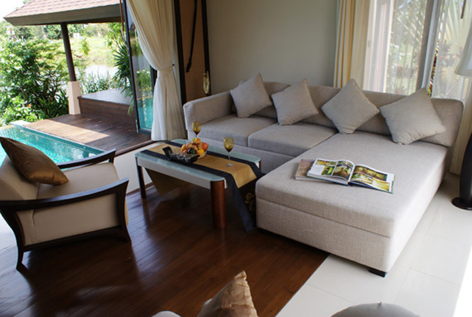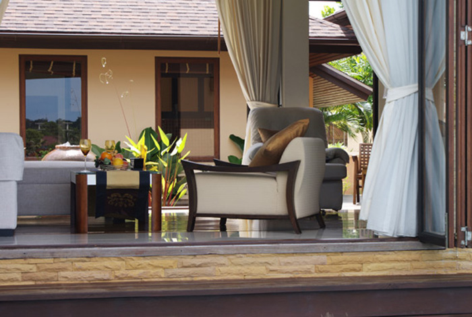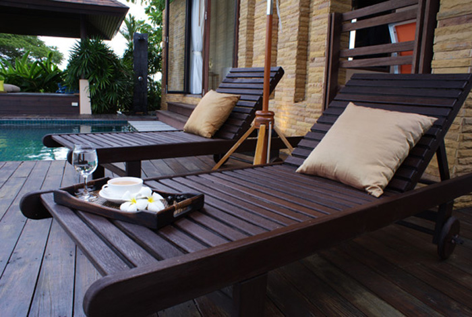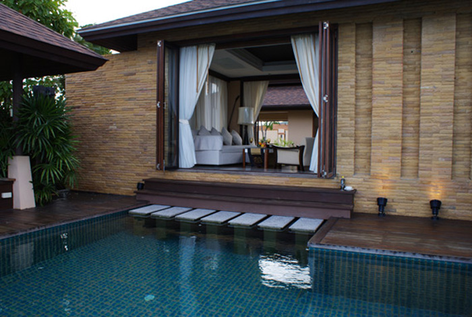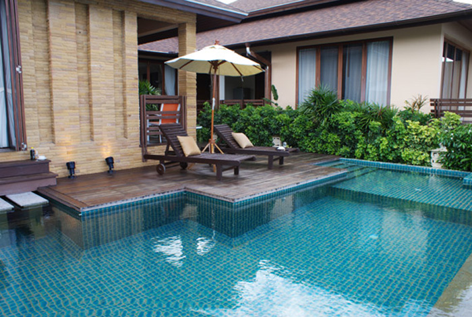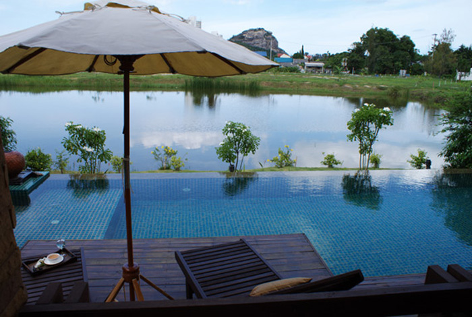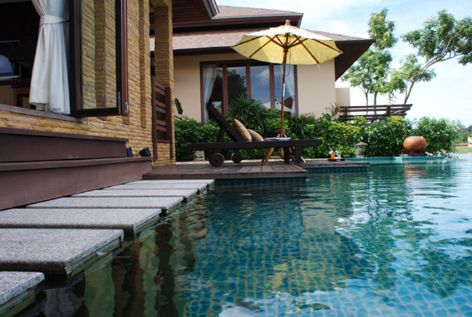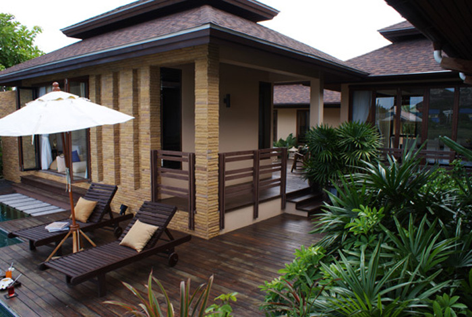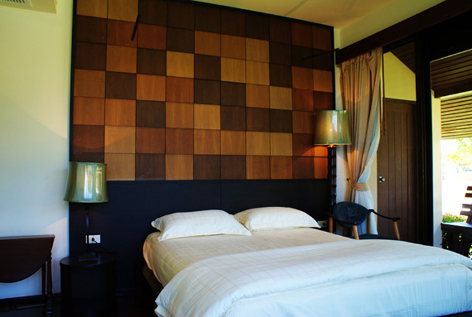Hua Hin Property Developments
SIRA SILA Luxury Lakeside Residences - Ready to move in
Contact us about this development
Project Description
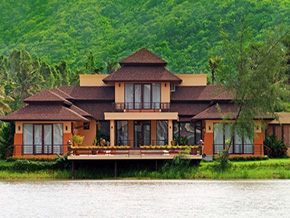
Luxury Lakeside Residences in Khao Takiap
The Sira Sila project is designed to have the flavors of a Balinese Style resort. We’ve planned for no more than 30 homes, each one covering 200 Sq wah at least. Homes are loosely set apart by more than 10 meters. There are 5 types of basic designs, all with swimming pools. All plots of land are directly adjacent to the centrally located lake, some have more areas next to the lake than others, so it is advisable for customers who want the best Feng Shui for their home to come and choose their plot and the view from the plot.
All homes are fully furnished and inclusive of Air conditioning as well as essential electrical appliances like large double door refrigerators and ovens. Additional requirements or extra planning and designing is also possible because we design our own homes here. In addition to the homes, we also operate a Club House with a large swimming pool, Jacuzzi, Tennis court, Library, Fitness center with Sauna for all residents. We have 24 hour security with CCTV and you will not see any electric poles because we’ve put them underground.
Each design has unique features:
Type A is cluster style, with a few separate pavillions surrounding a swimming pool.There is a sleeping pavillion, which houses the bedrooms and dining room, a kitchen pavillion, which houses the kitchen, maid’s quarter and garage, and the lounge pavillion for the living room. All the pavillions are connected by a series of walkways surrounded by lush tropical gardens.
Type B is slightly larger. There is a second floor. The house is shaped like a U surrounding a swimming pool.
Type C is a large 4 bedroom house with swimming pool and waterside pavillion. This type is not cluster style so all functions are contained in one building.
Type D house is similar to the A type but with less space for smaller families. It still has the same usable areas and is a perfect vacation home. It is also the perfect size vacation home to rent out to tourists who travel as a family.
Type E is a very large 6 bedroom house that resemble the B type but much larger. Only 2 plots will be available for this type, due to its large size.
- High End Luxury Villas
- Unique Balinese Style
- All Villas have lake frontage
- Very close to town and beaches
The project features :
- Club House
- Large Swimming Pool
- Jacuzzi
- On-site management office
- Library
- Fitness Centre
- Tennis Courts
Project Information
| Total land size area of project | 56 Rai |
|---|---|
| Total number of plots on project | 34 Approx |
| Number of different villa styles | 5 |
| Villa Price range | 16,500,000 THB – 55,000,000 THB |
| Villa Living area range | 299 sqm - 655 sqm |
| Villa bedrooms range | 3 - 5 |
| Villa Land area range | 600 sqm - 1,600 sqm |
Villas
-
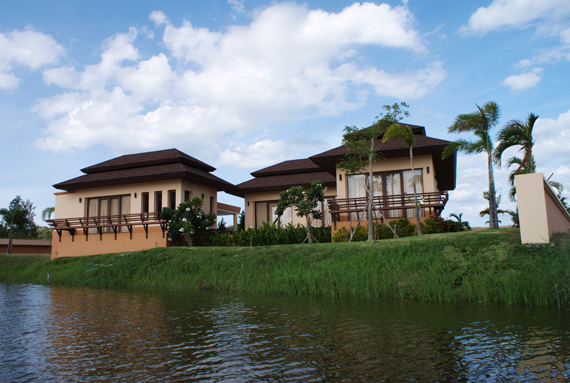
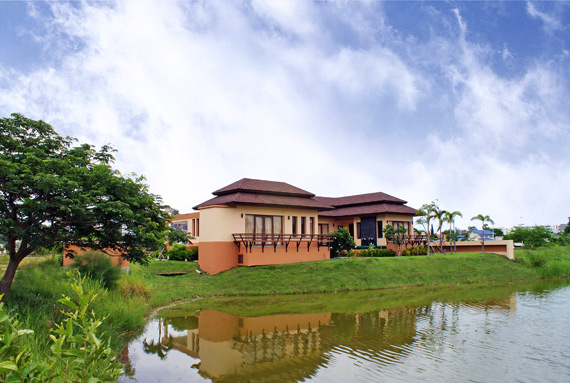

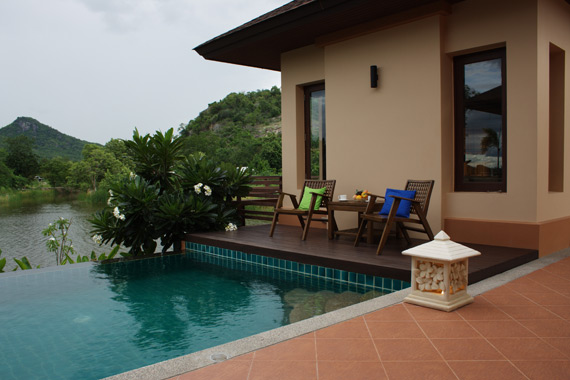

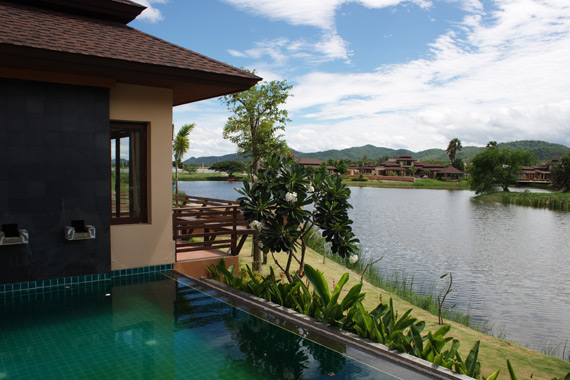
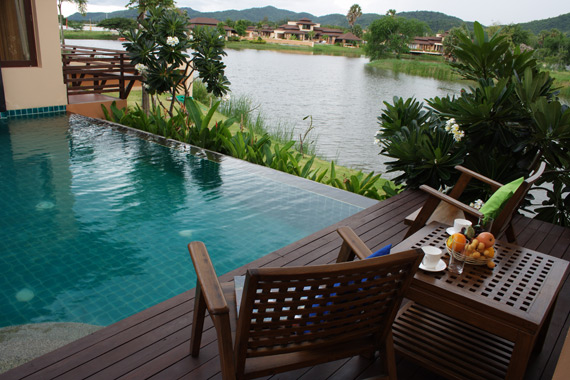

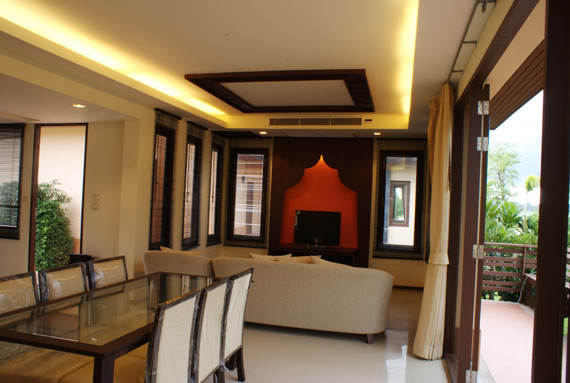
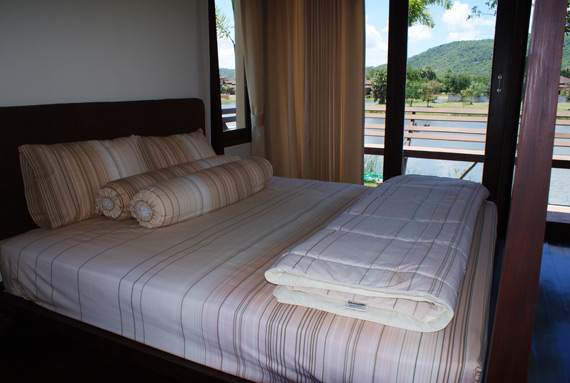
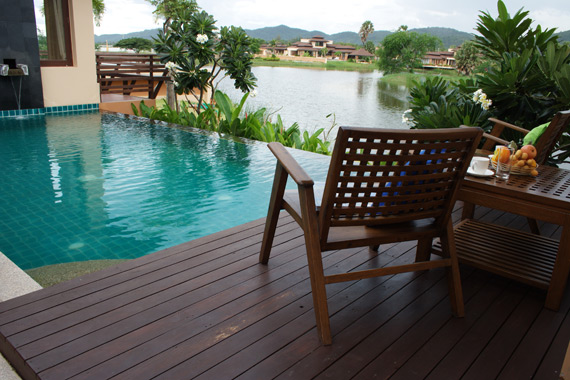
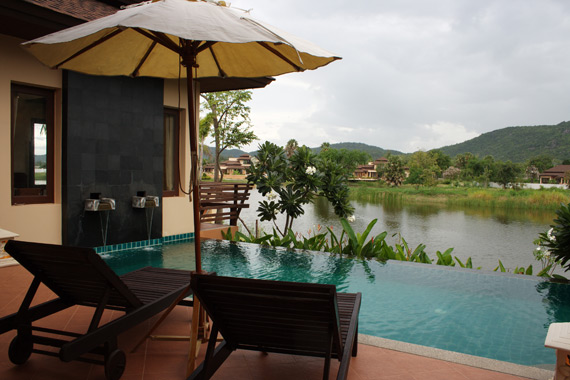

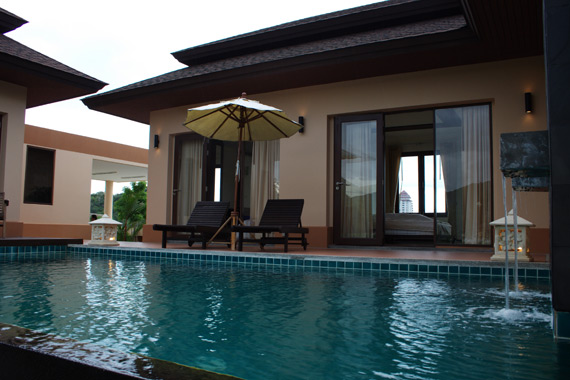
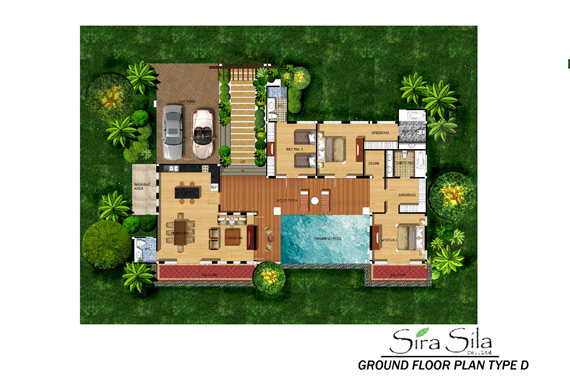
Sira Sila - Villa Type D
- 3 Bedrooms
- 4 Bathrooms
- Living room
- Dining room
- Fully fitted European style kitchen
- Double Car Port
- Large wooden decked terrace and outside sala
- Swimming pool
- Landscaped garden
- Living area : 299 Sqm
- Land area : 650 Sqm +
Prices starting at : 20,000,000 THB
-

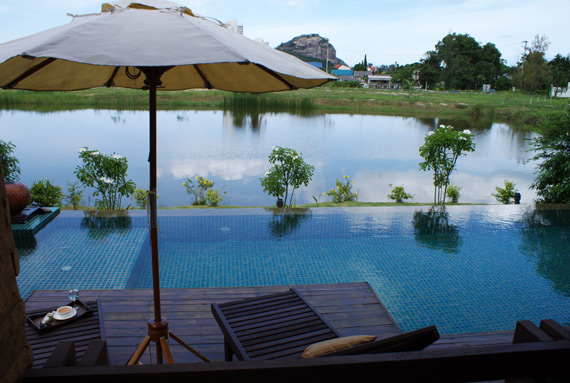
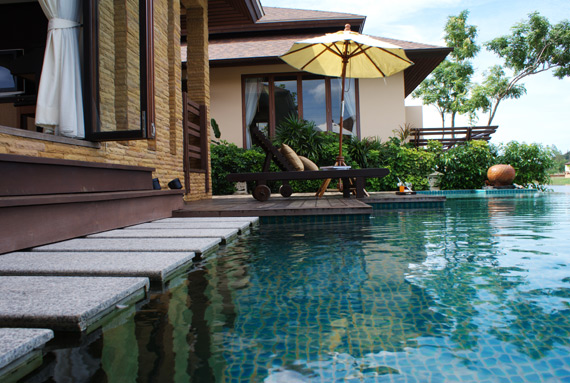
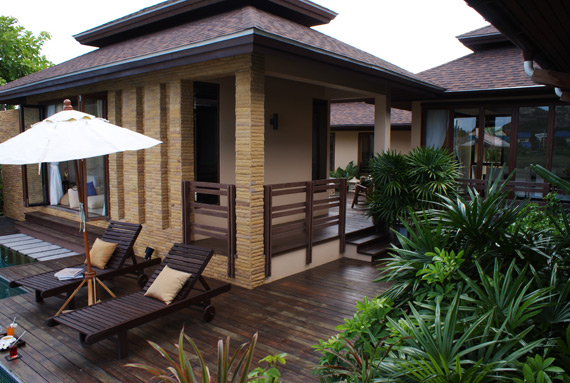
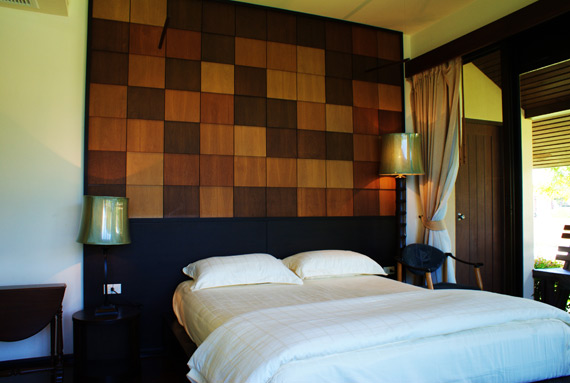
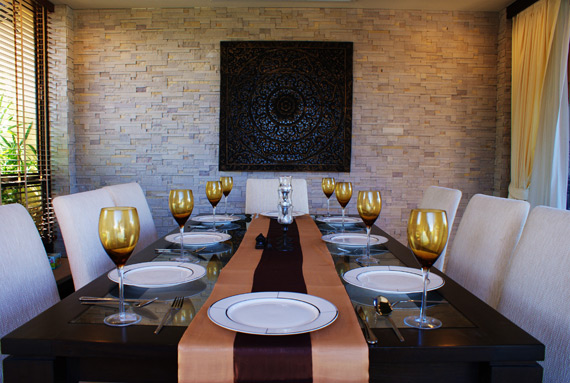

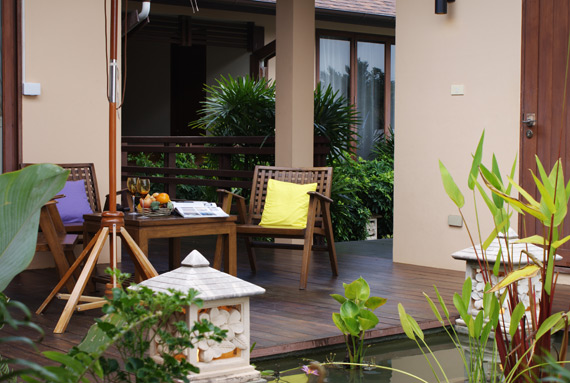
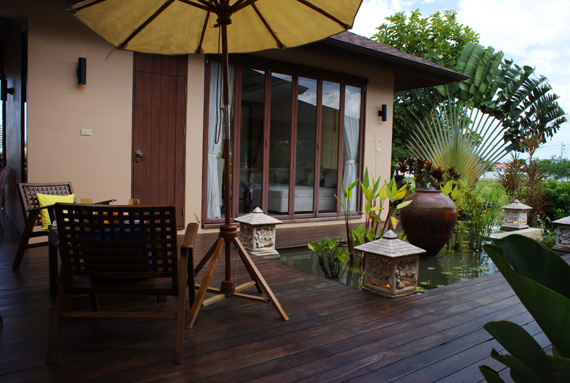
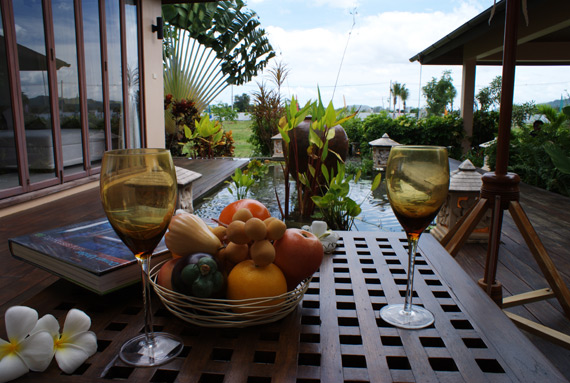
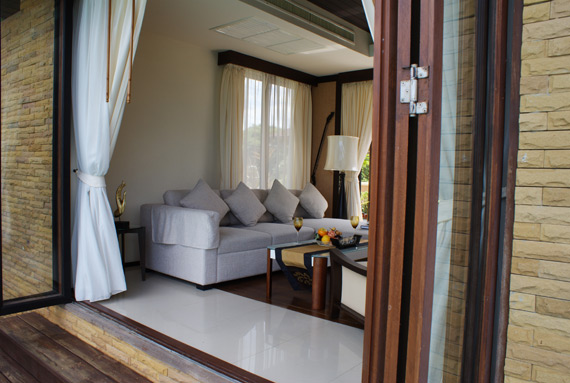
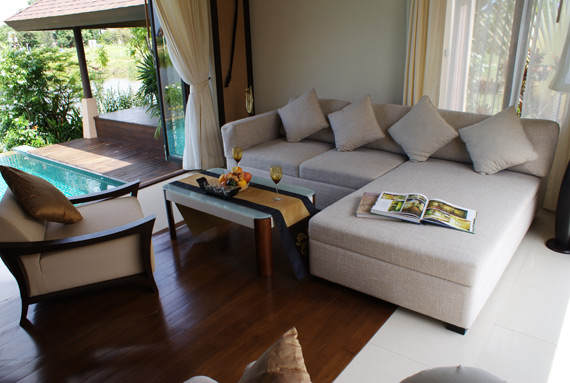
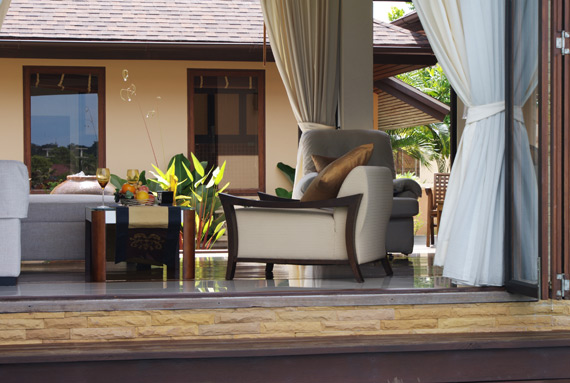
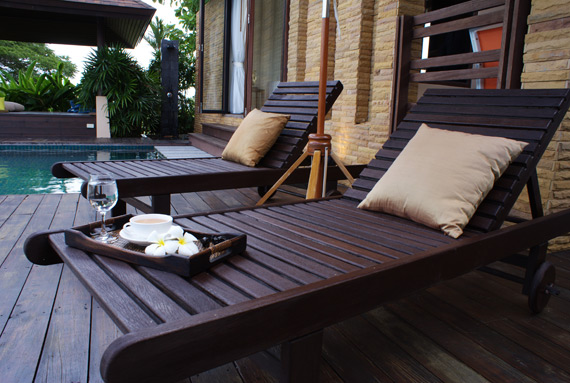

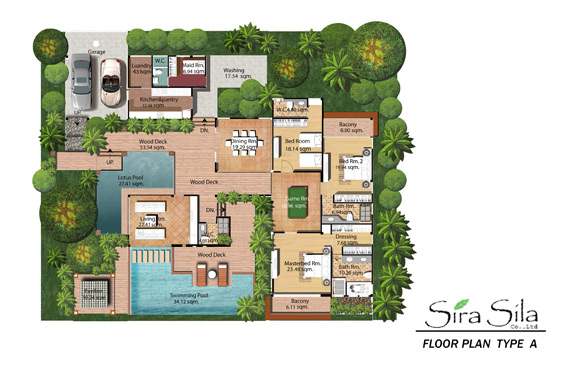

Sira Sila - Villa Type A
- 4 Bedrooms
- 5 Bathrooms
- Living room
- Dining room
- Fully fitted European style kitchen
- Maids room
- Laundry room
- Double Car Port
- Large wooden decked terrace and outside sala
- Swimming pool
- Landscaped garden and lotus pond
- Living area : 402 Sqm
- Land area : 650 Sqm +
Prices starting at : 21,500,000 THB
-
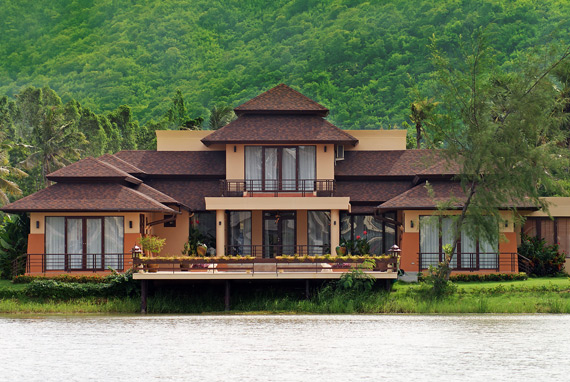
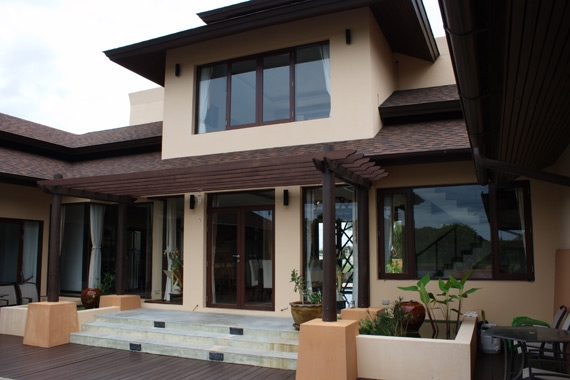
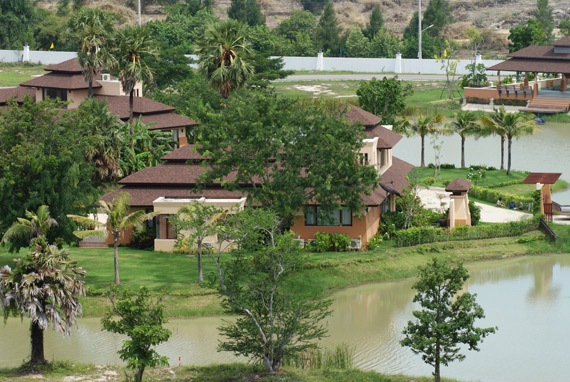
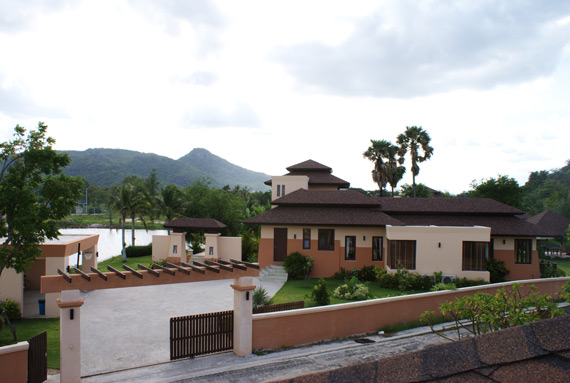
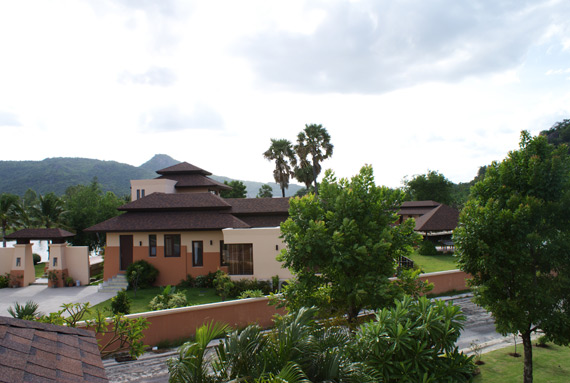

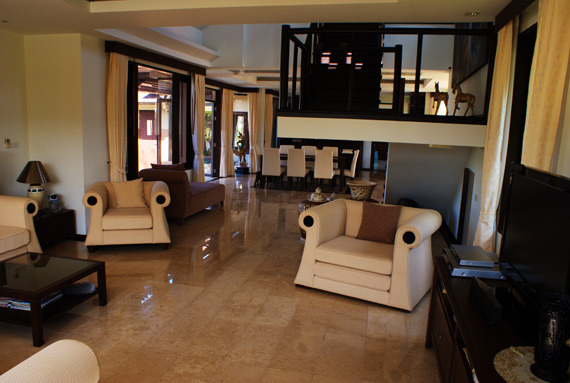
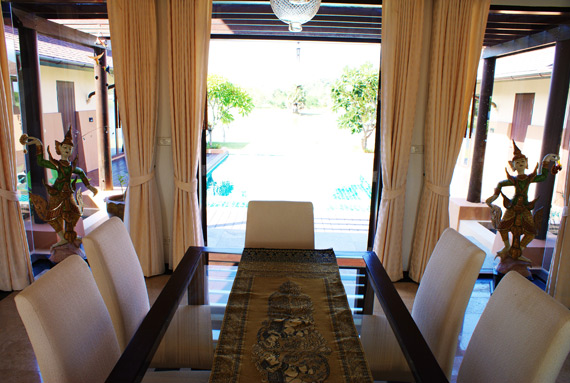
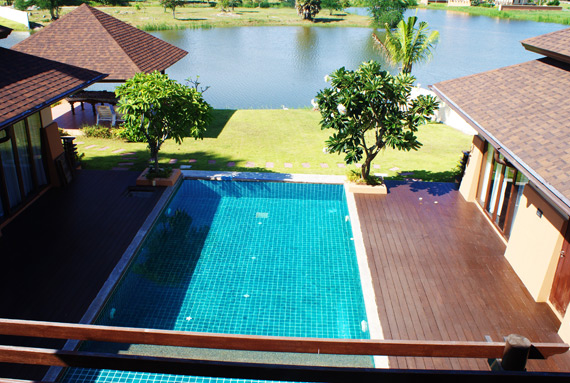
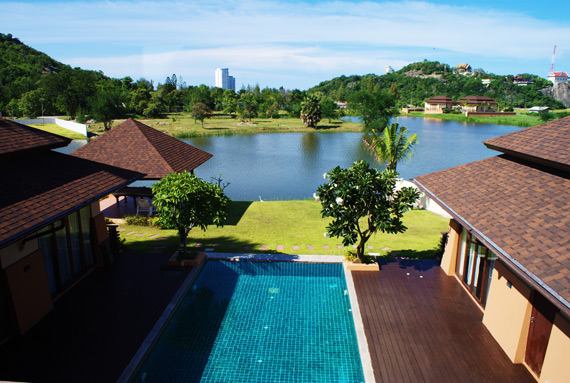
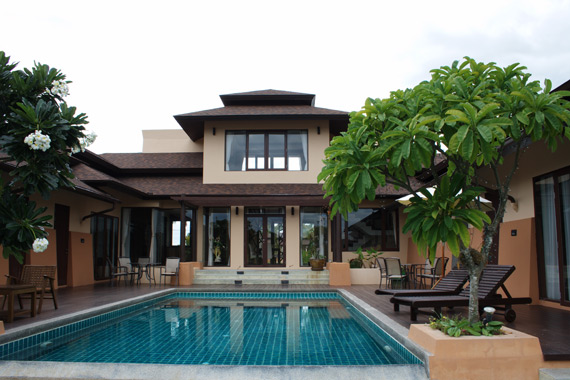

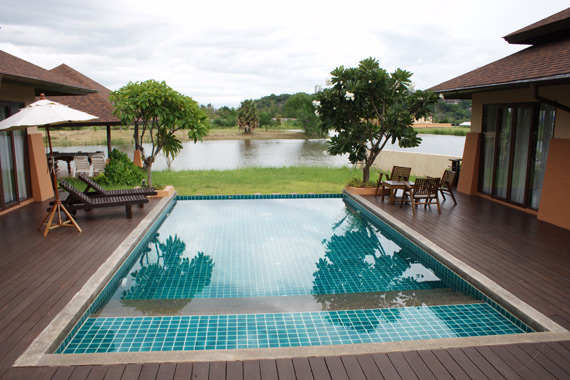
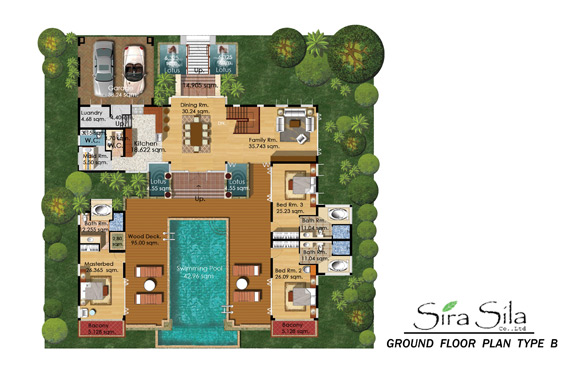


Sira Sila - Villa Type B
- 2 Storey
- 4 Bedrooms
- 5 Bathrooms
- Living room
- Dining room
- Fully fitted European style kitchen
- Maids room
- Laundry room
- Double Car Port
- Large wooden decked terrace
- Large Swimming pool
- Landscaped garden and lotus pond features
- Living area : 478 Sqm
- Land area : 900 Sqm +
Prices starting at : 24,000,000 THB
-
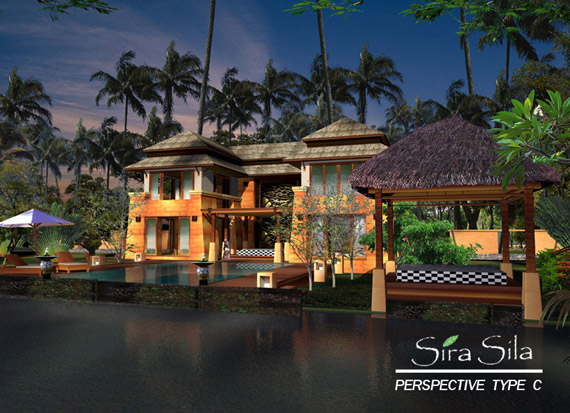
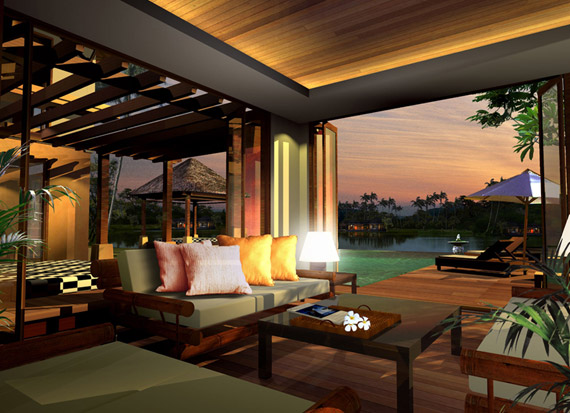
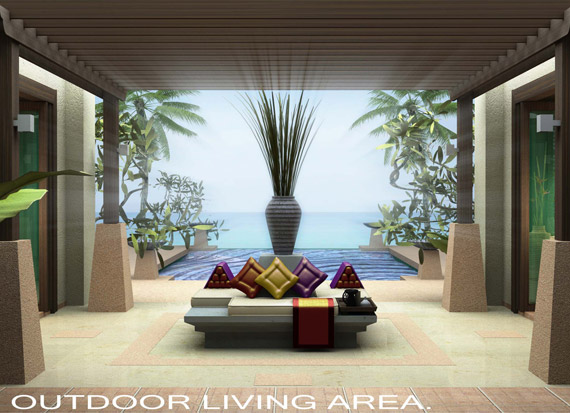
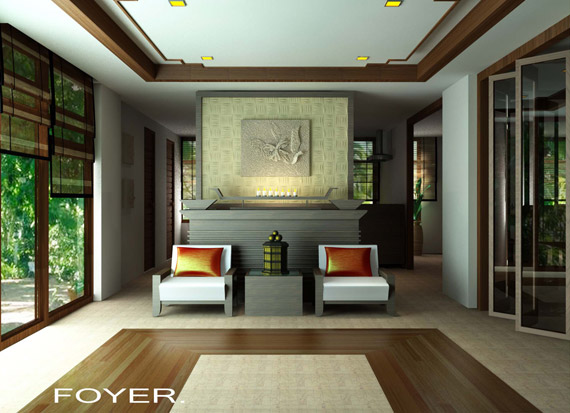
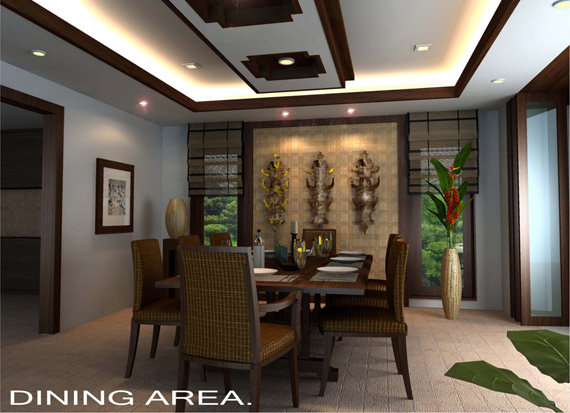
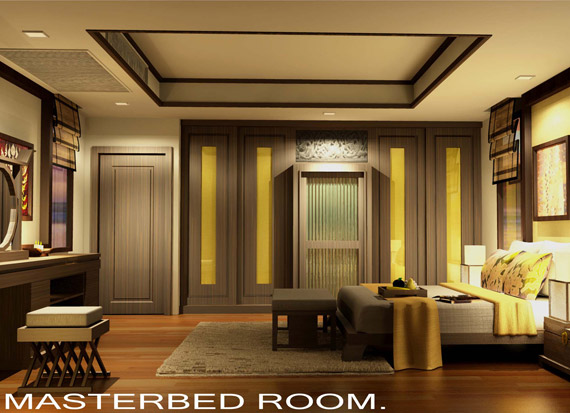

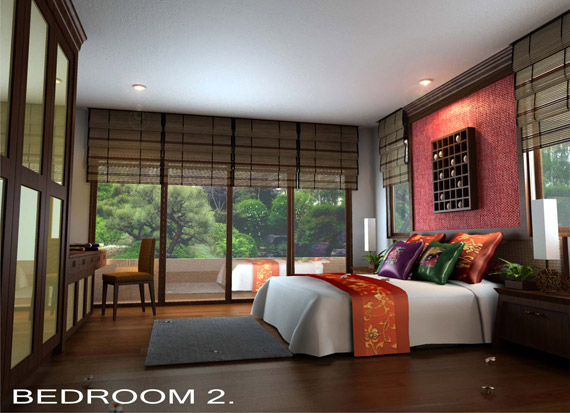
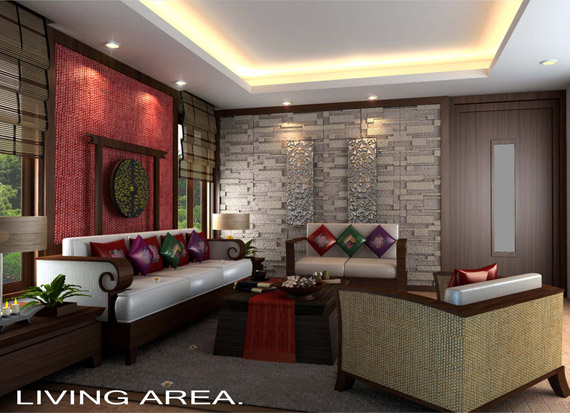
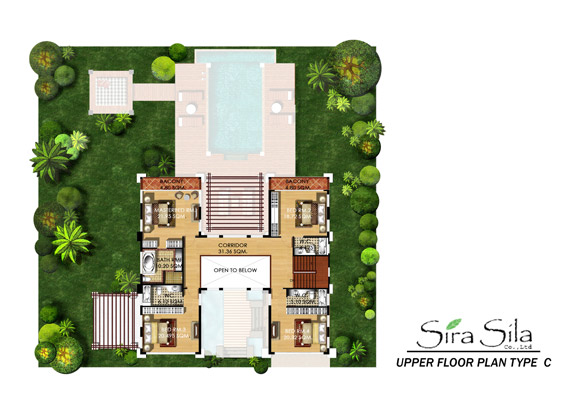
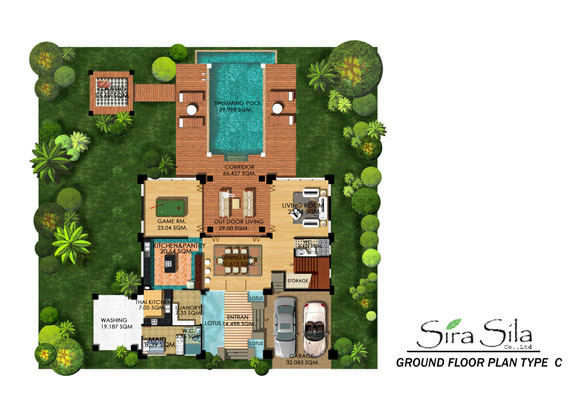

Sira Sila - Villa Type C
- 2 Storey
- 4 Bedrooms
- 5 Bathrooms
- Living room
- Dining room
- Fully fitted European style kitchen
- Maids room
- Laundry room
- Thai Kitchen
- Large Grand entrance foyer
- Games room
- Double Car Port
- Large wooden decked terrace
- Ouside sala
- Large Swimming pool
- Landscaped garden and lotus pond features
- Living area : 510 Sqm
- Land area : 900 Sqm +
Prices starting at : 26,000,000 THB
-
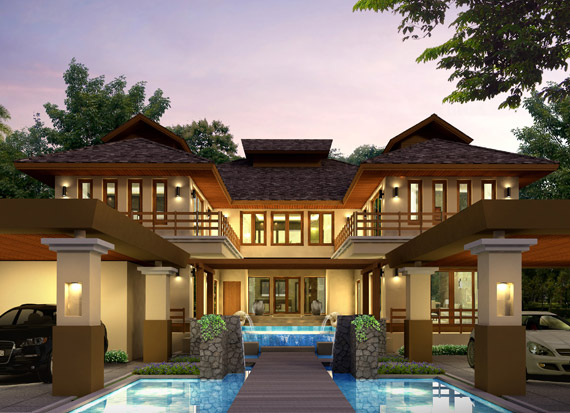


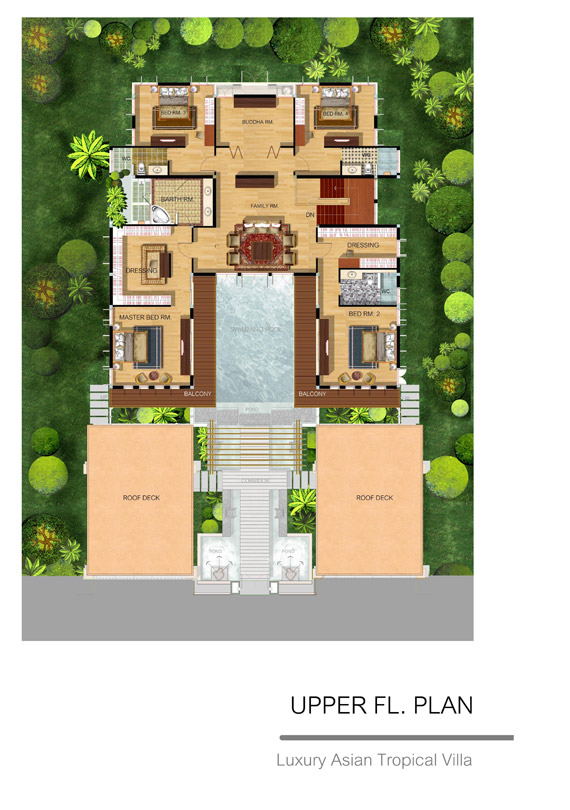
Sira Sila - Villa Type E
- 2 Storey
- Grand master entrance with lotus ponds
- 4 Bedrooms / 2 with walk-in closets
- 5 Bathrooms
- Living room
- Dining room
- Fully fitted European style kitchen
- Maids room
- Laundry room
- Thai Kitchen
- Buddha Room
- Upstairs family room
- Games room
- Storage rooms
- Quadruple Car Port
- Large wooden decked terrace
- Upstairs sun decks
- Large Swimming pool
- Landscaped garden and lotus pond features
- Living area : 665 Sqm
- Land area : 1600 Sqm +
Prices starting at : 55,000,000 THB
Gallery
Masterplan
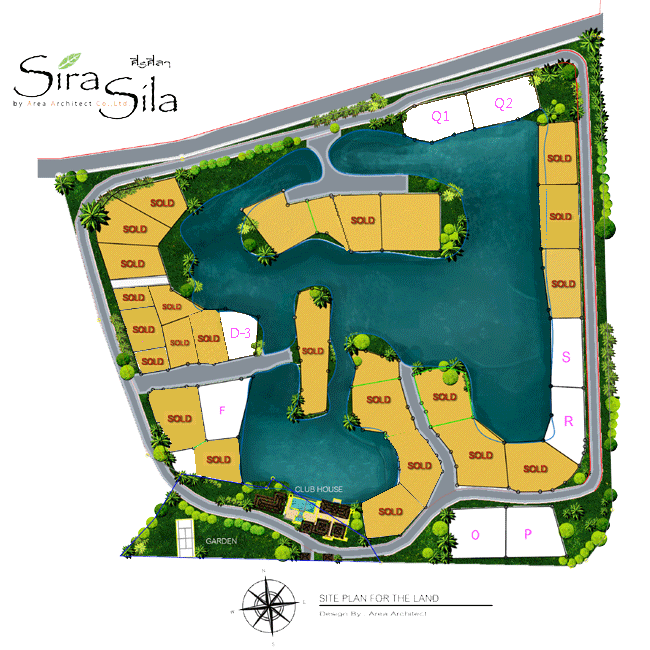
Location
5 Minutes South of Hua Hin town in the Khao Takiap area, just a short walk to the beach and shops and restaurants.
Price list
Prices starting at 16,500,000 THB - 55,000,000 THB
Payment plans
Spread over the build process of approximately 12 months
